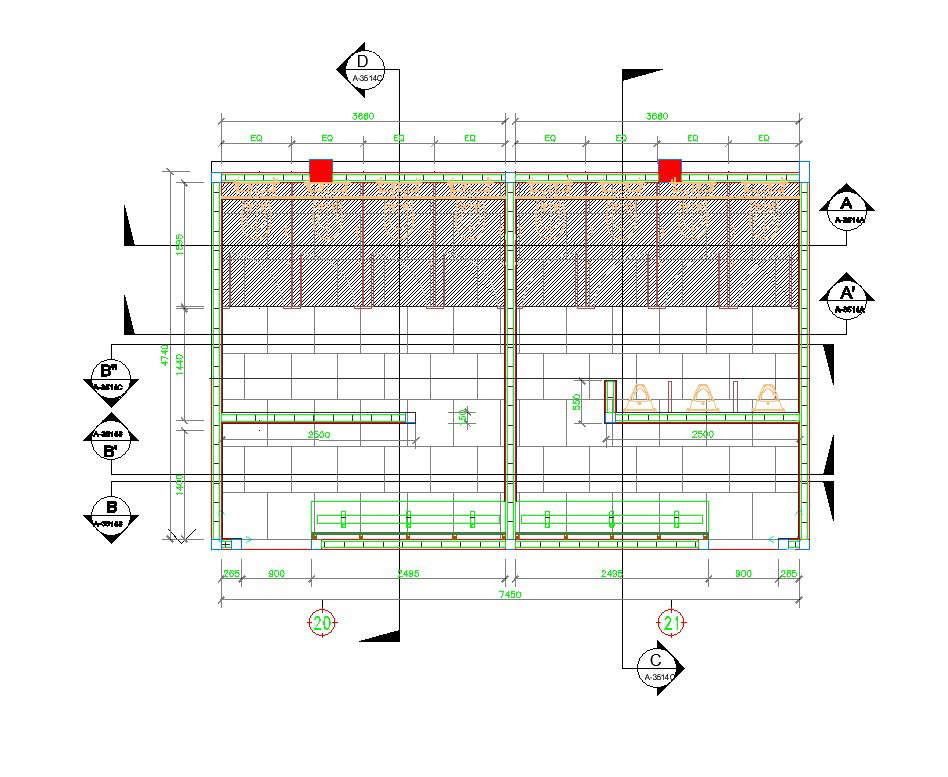
Explore the detailed floor layout plan for an open-air venue in this AutoCAD drawing (DWG file). This CAD drawing clearly shows the venue's arrangement, helping you visualize the space effectively. Whether you're an architect, planner, or just curious, this CAD file is a valuable resource for understanding the layout of the open-air venue. Download the DWG file to gain insights into the intricacies of the design and enhance your project planning process.