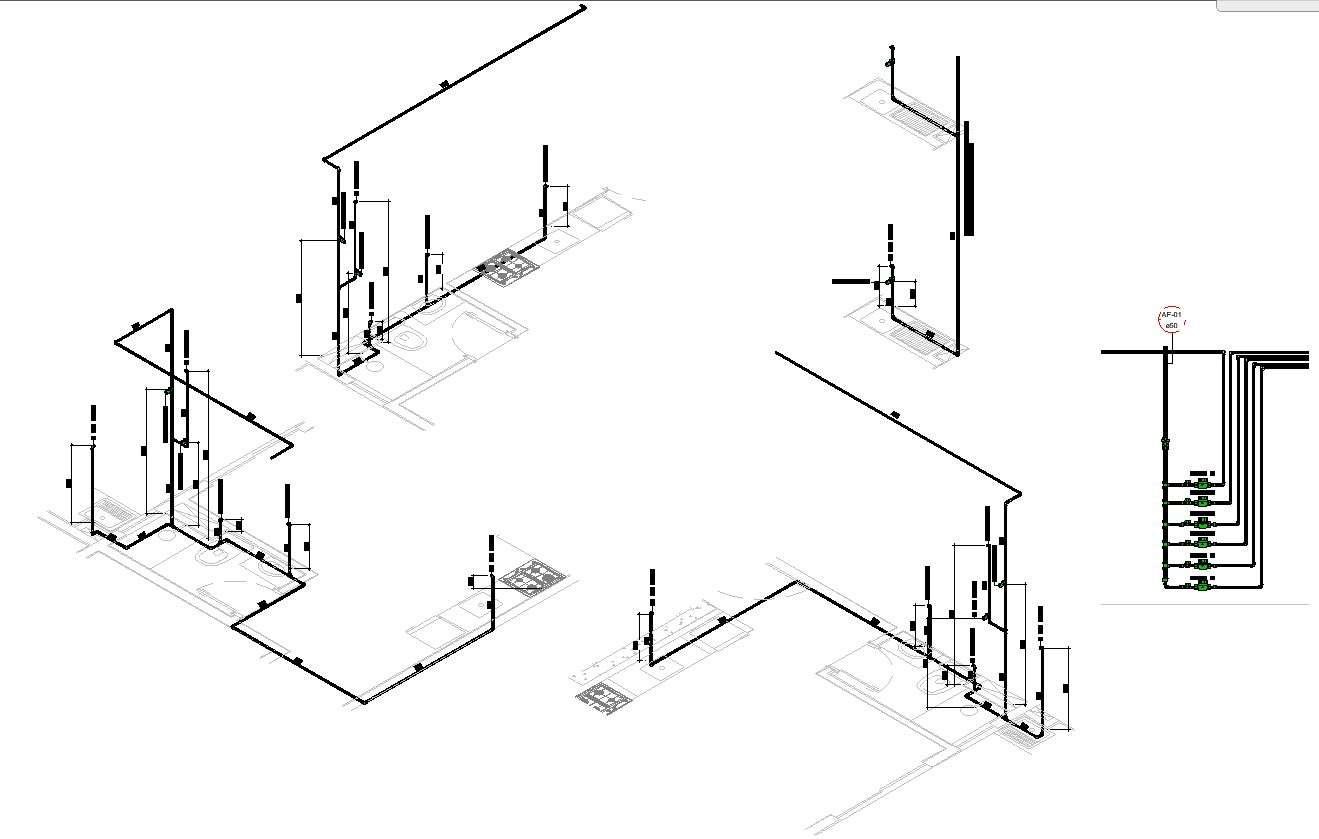
Explore efficiency in kitchen design with our Modular Kitchen AutoCAD Piping Isometric Drawing. This visual guide simplifies plumbing setup, providing clear connections. The accompanying AutoCAD files, CAD files, and CAD drawings make it a practical resource for your modern kitchen project. Streamline your plumbing and bring your kitchen dreams to life effortlessly.