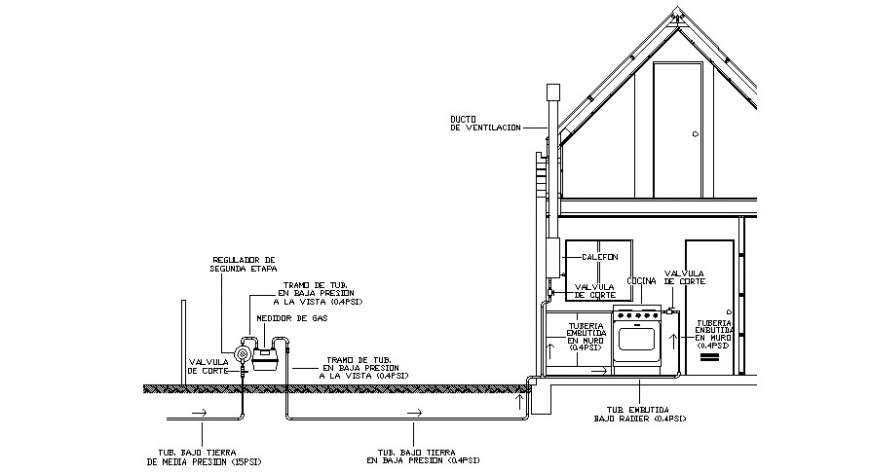2d cad drawing of kitchen layout detail auto cad software
Description
2d cad drawing of kitchen layout detail autocad softare detailed with kitchen basic with slab on gas stove and door elevation seen with basic structure and ventilation window seen with description and long jet in connectivity shown in drawing.

