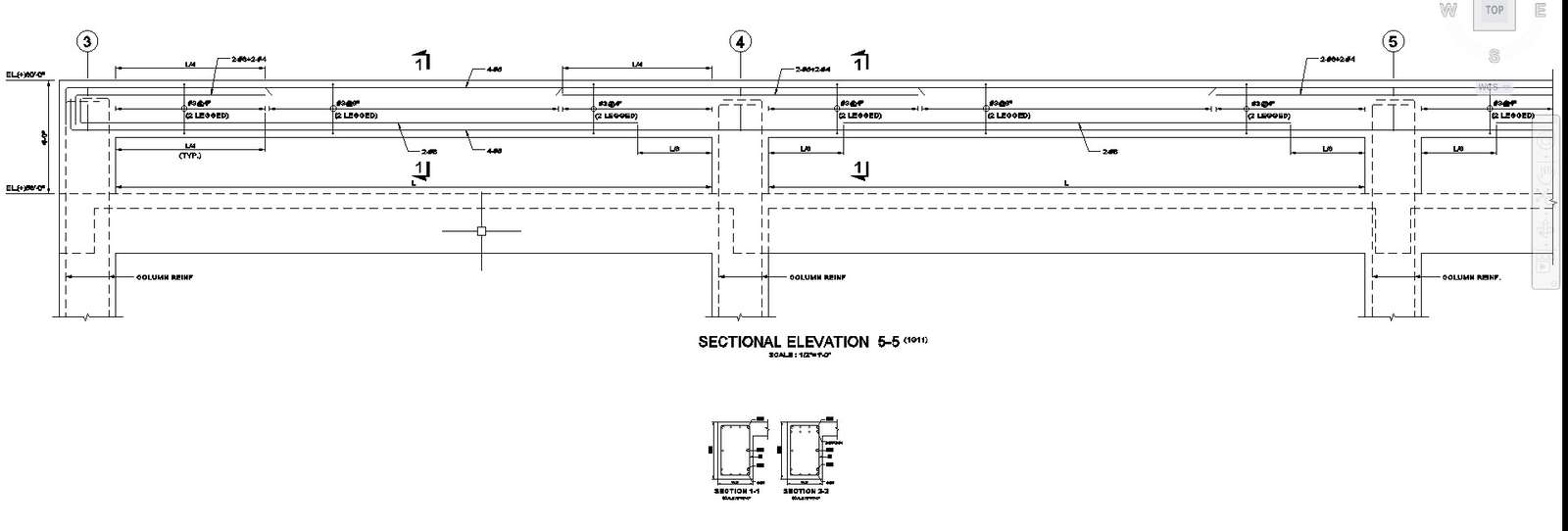Architectural Section and Elevation in AutoCAD Format
Description
Explore detailed elevation and section designs with our easy-to-use AutoCAD files. This collection provides a comprehensive view, perfect for architects and designers. Incorporate these user-friendly CAD drawings into your design process effortlessly. Download our DWG files now to enhance your elevation and section planning, adding valuable resources to your design toolkit. Achieve precision and efficiency in your work with our meticulously crafted AutoCAD files. Elevate your projects with ease, bringing your designs to life with detailed elevation and section drawings.

