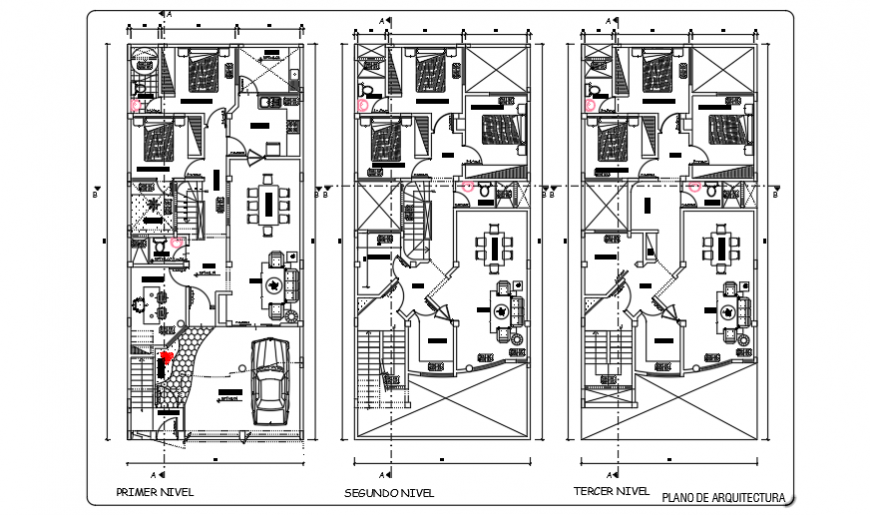
Here the Architectural presentation layout plan of residential family housing design drawing ground floor 2BHK and office area design ground floor and 3BHK first floor plan and 3BHK second floor design drawing with furniture layout and center line layout and all detailing planning design drawing in this auto cad file.