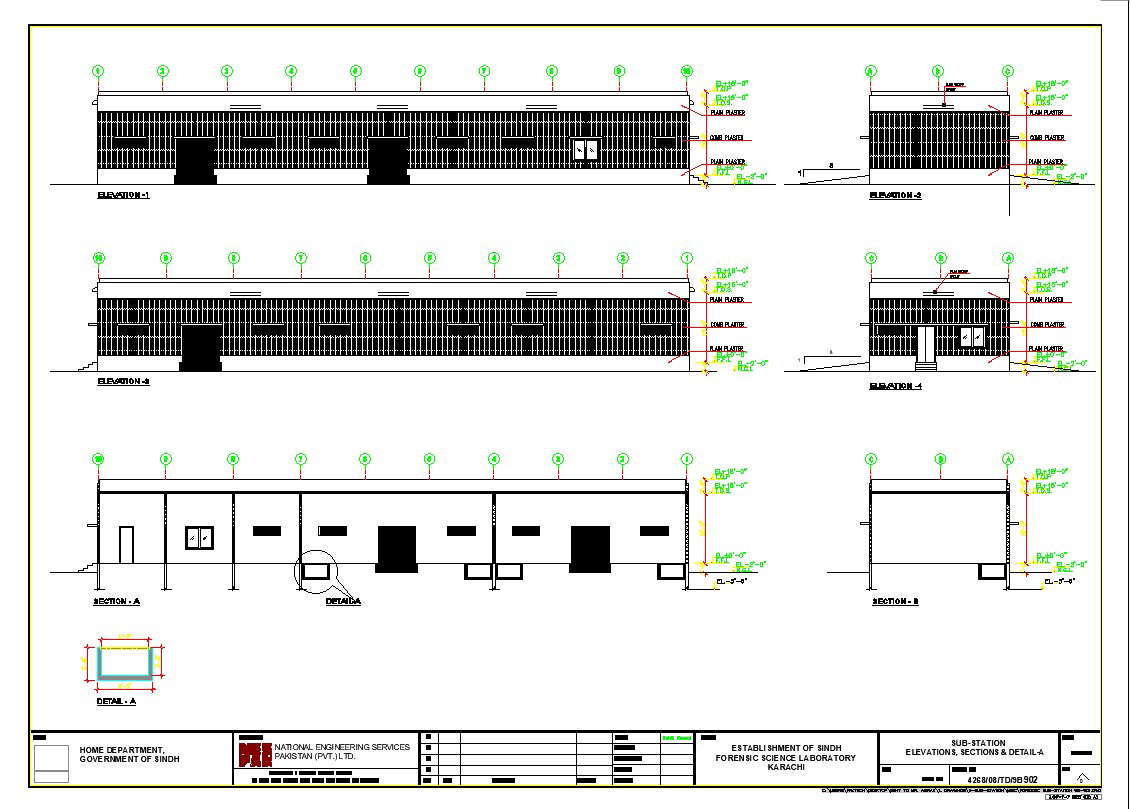
Discover the details of our Sub-Station with our user-friendly CAD file. This DWG file includes Elevation and Sectional specifics, perfect for civil engineers and architects. Download now to simplify your design process and ensure accuracy in your projects. Elevate your plans with this valuable resource, tailored for seamless integration into AutoCAD files and CAD drawings.