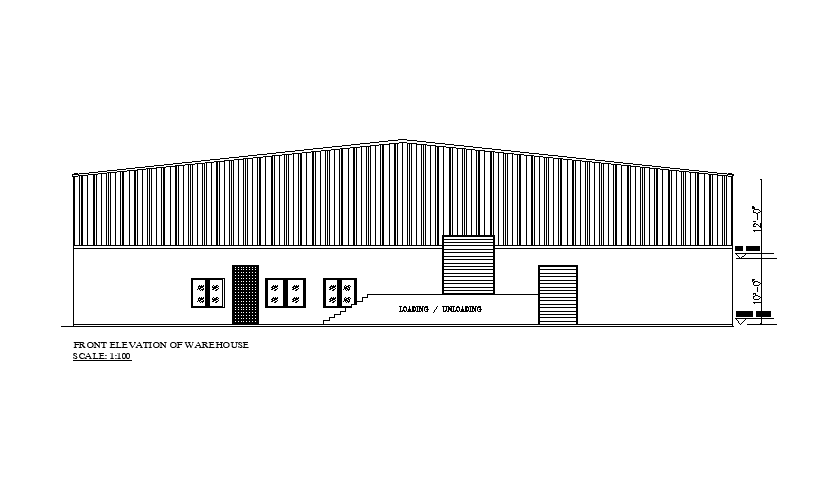
Front elevation of 131’x90’ ware house building is given in this Autocad drawing file. Total height of the building is 22’. This is single story ware house building. Finished goods area, loading, unloading, trims store, ingentory area, fusing section, rotation packing & rework area, trims issue counter, inspection room, ware house in charge, fabric inspection library, mezzanine floor and common toilet is available in the ground floor. For more details download the Autocad file. Thank you for downloading the Autocad file and other CAD program files from our website.