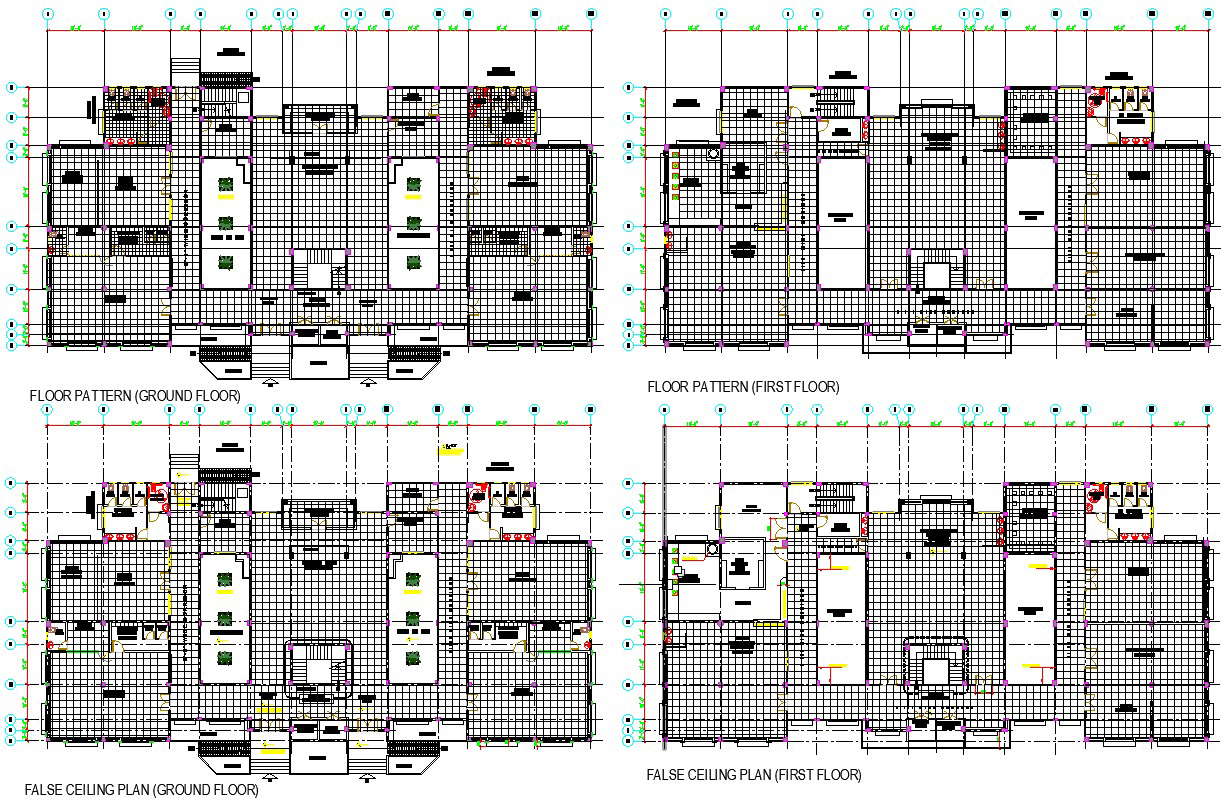
Upgrade your reception area with our floor pattern and false ceiling design Autocad DWG file. Our precise and detailed plans ensure that the final result is exactly what you envision. With this file, you will have all the information you need to create a welcoming and elegant space that leaves a lasting impression on your clients.