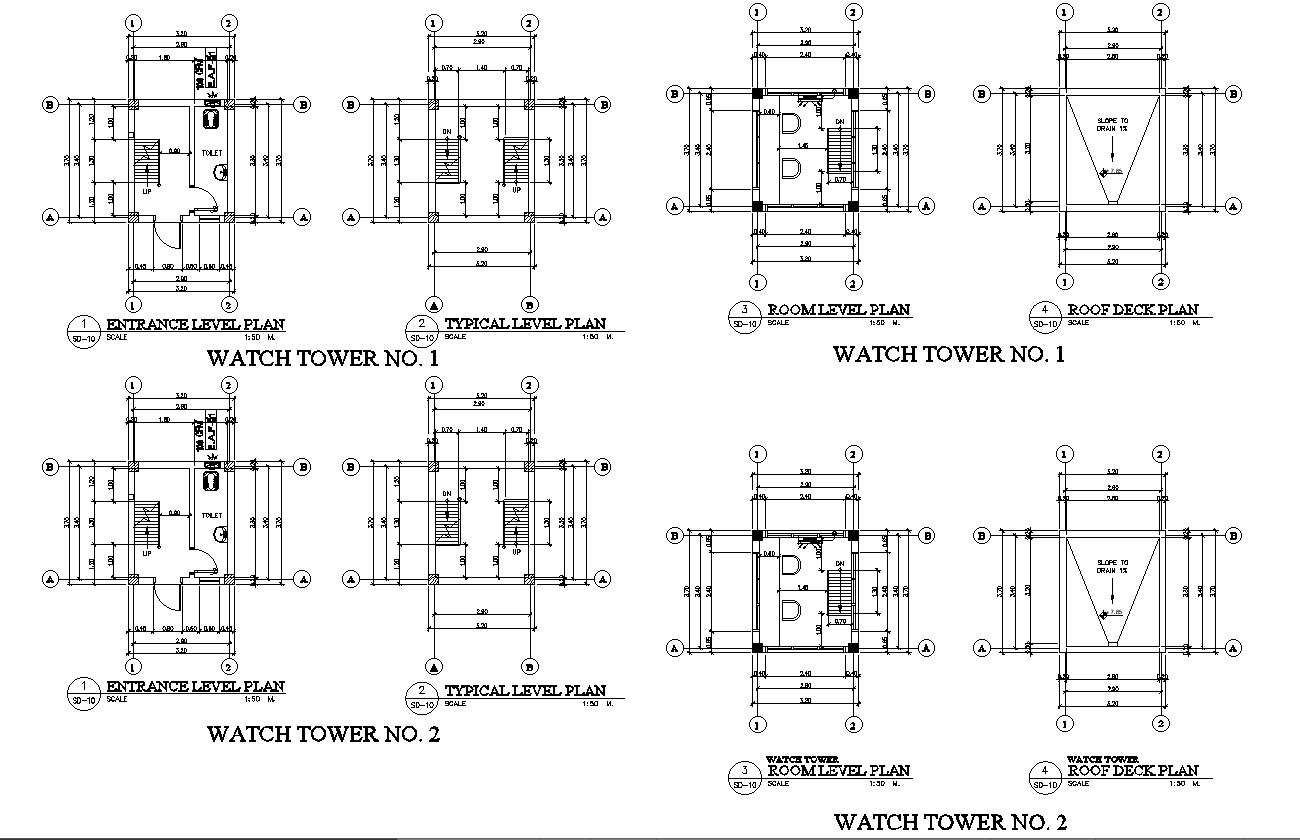
Explore the intricacies of our Detailed Watch Tower Plan through our user-friendly AutoCAD drawing in DWG file format. This meticulously crafted blueprint provides a comprehensive guide for construction, featuring precise details for your project. Elevate your planning with our CAD files, offering the convenience and versatility you need. Unleash the power of CAD drawings and DWG files to bring your watch tower vision to life effortlessly.