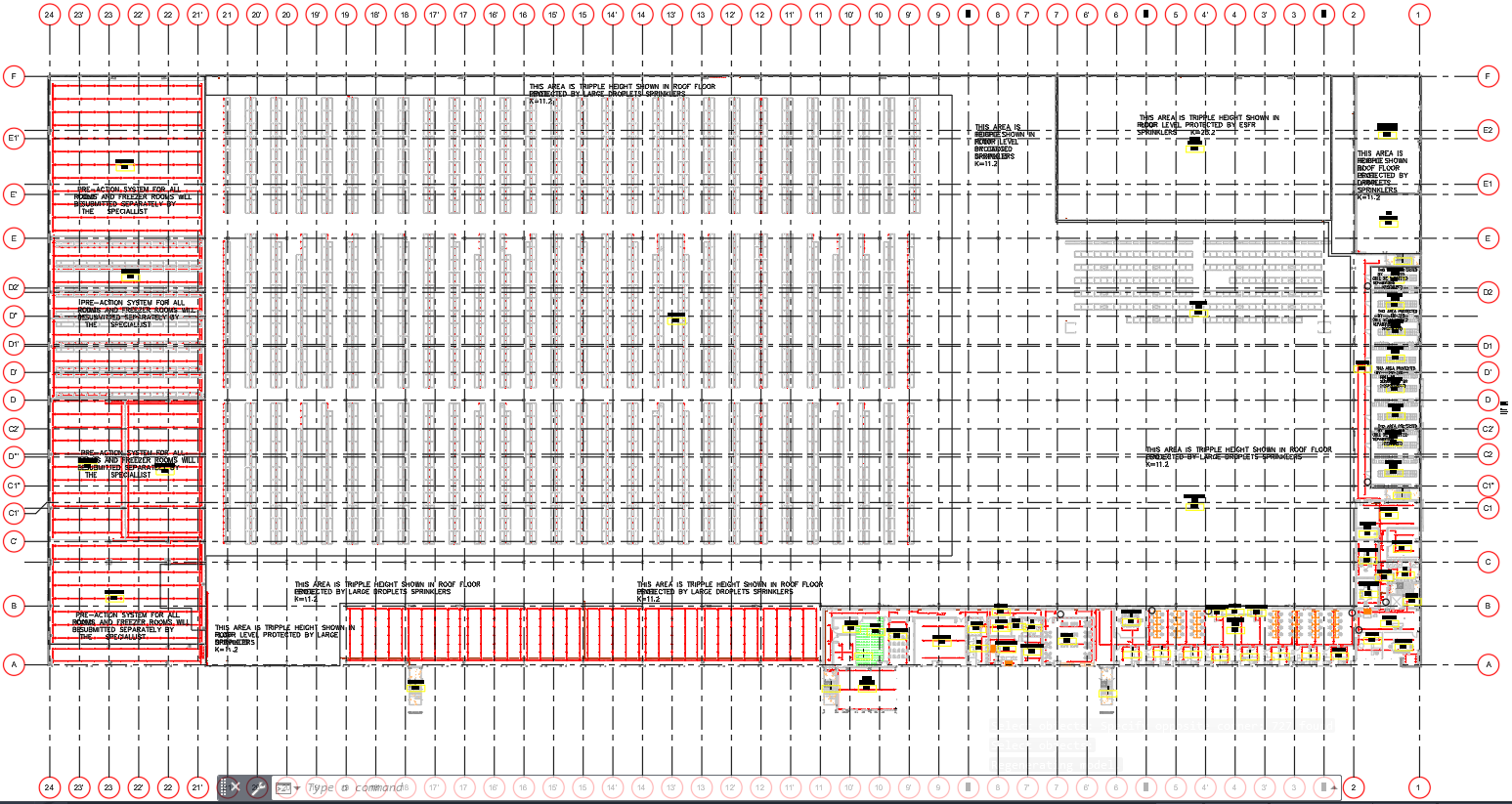
This CAD DWG file of a layout overall for firefighting provides the necessary details for designing and constructing effective firefighting systems. It includes drawings of all the components of the firefighting system such as water pumps, valves, pipes, fire hydrants, and sprinkler systems. It is a comprehensive file that can be used to create a safe and efficient firefighting system. With this CAD DWG file, you can create a complete fire suppression system that is customized to your specific needs. It is an invaluable resource for any firefighting project.