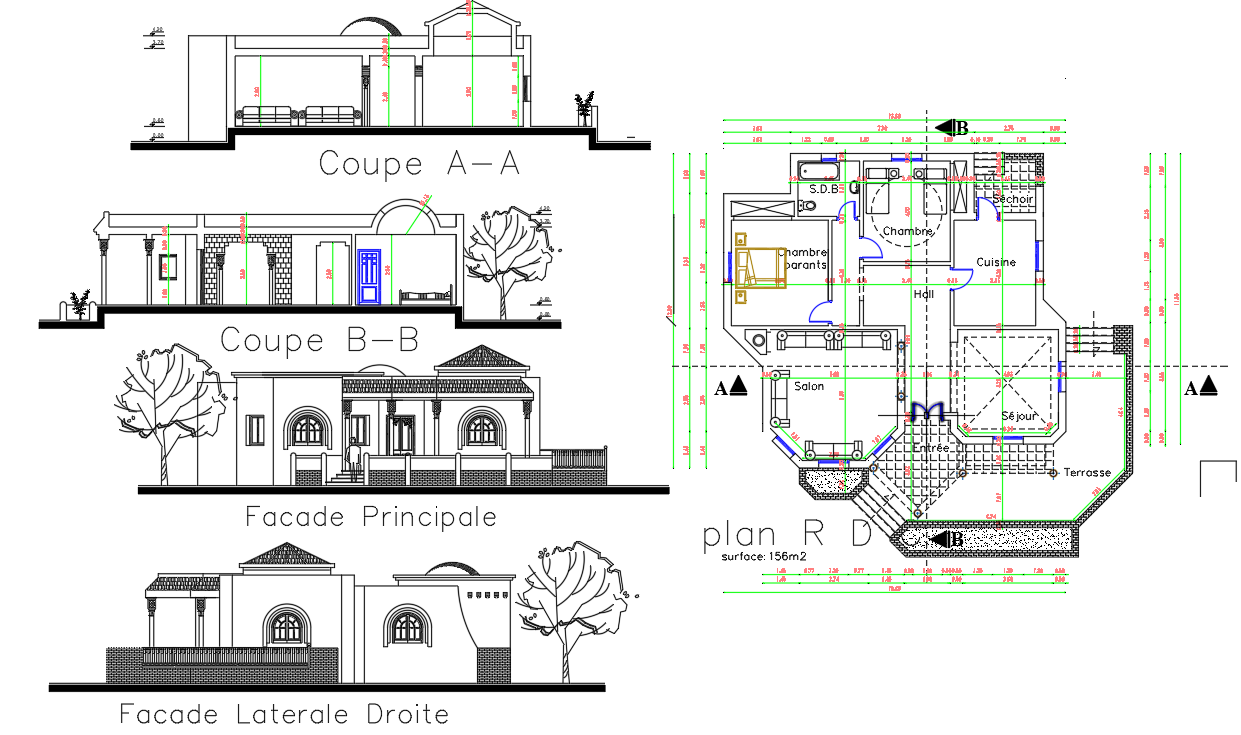
This 16X16 Mtr villa architecture drawing CAD dwg file includes detailed floor plans, elevations, and kitchen and bedroom designs. This complete set of drawings is perfect for anyone looking to build their dream villa. It is a great resource for architects and builders.