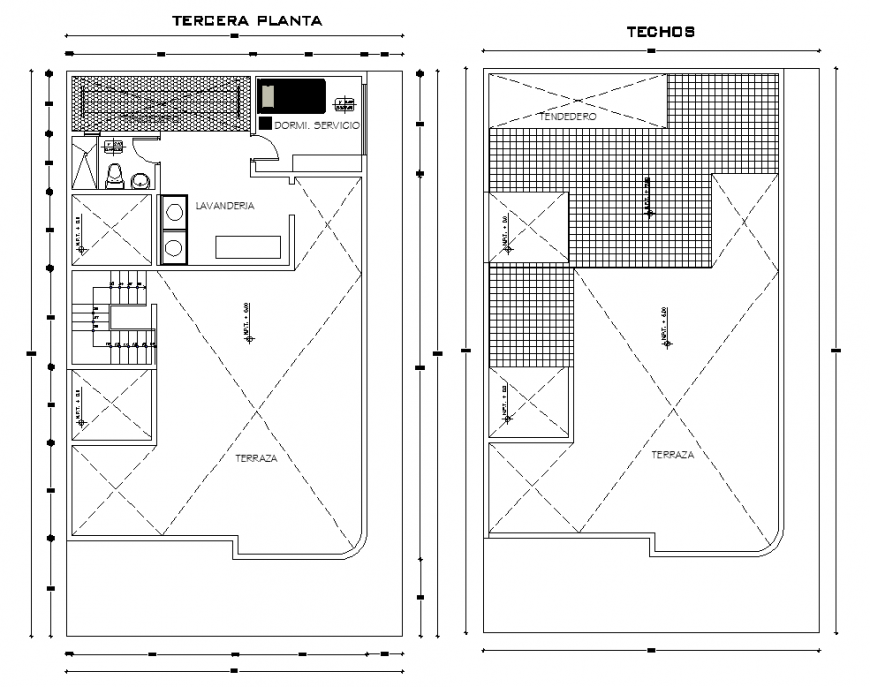Bungalow residential housing elevation and plan layout file
Description
Bungalow residential housing elevation and plan layout file, furniture detail, parking detail, vehicle detail, stair detail, door and window detail, floor level detail, sanitary toilet detail, landscaping plants detail, etc.

