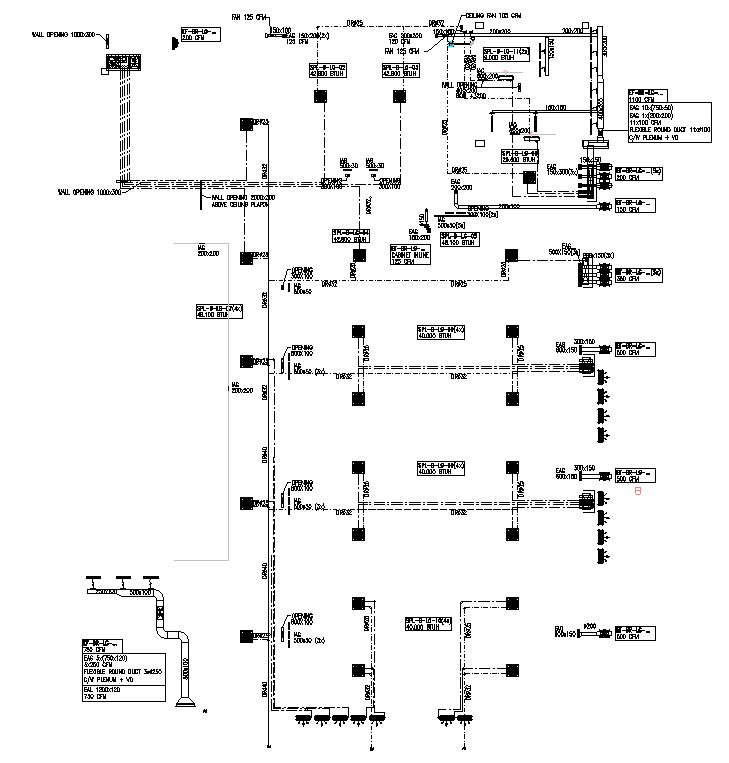
A layout plan for building column details is given in AutoCad 2D file. Its detail includes overall height, diameter or width, and any other relevant measurements Identify the locations and dimensions of the columns indicated on the drawings. For more details and information download the AutoCAD drawing file.