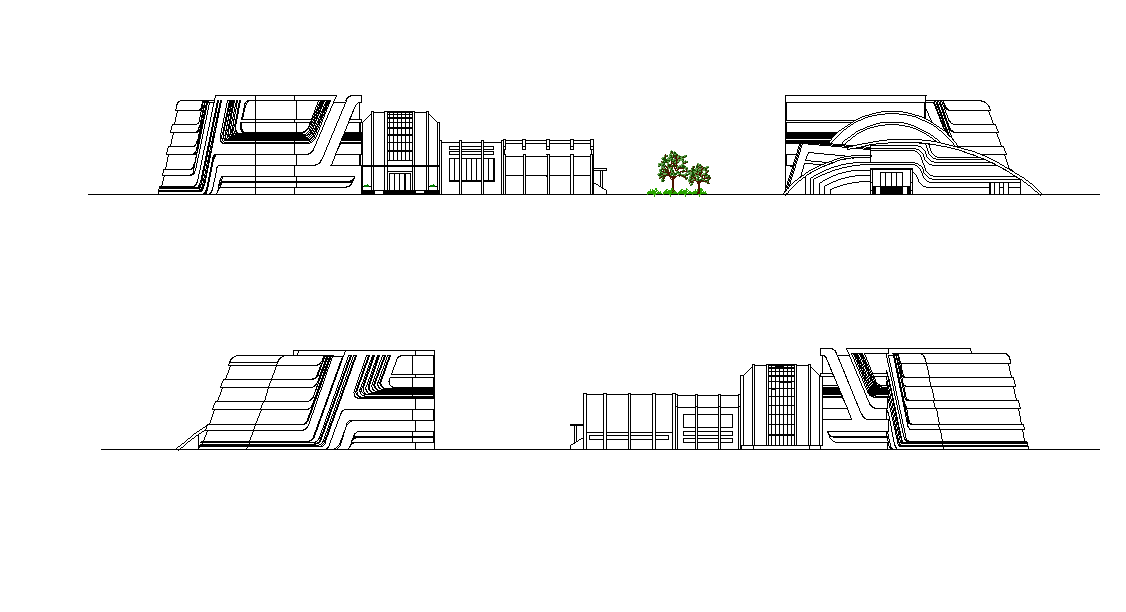Museum Building Architecture Elevation Design DWG File
Description
The AutoCAD drawing given detail of museum with library building all side architecture elevation design which is modern looks concept design and has unique building model with floor level and front side entrance shows wide dome design. Thank you for downloading the AutoCAD file and other CAD program from our website.

