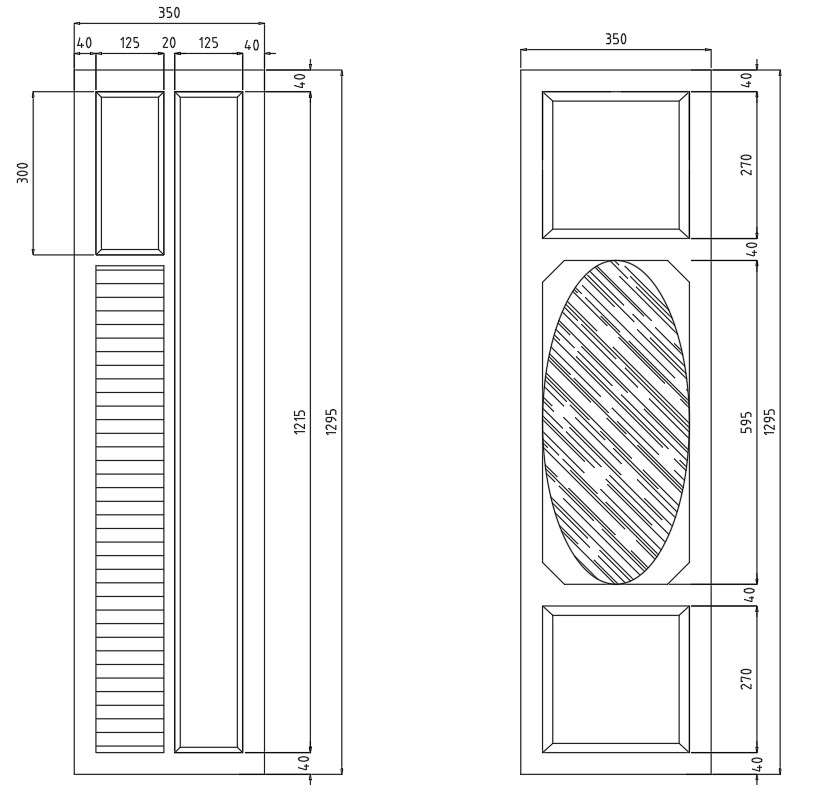Detailed Door Plan in AutoCAD with Elevation and Scale

Description
Different usages door view with dimension dwg file with view of door with different usages of the door for bathroom, massage room, toilet, and locker room door view with view of the board with necessary dimension. For more Knowledge and information detailed in AutoCAD File.
File Type:
DWG
Category::
CAD Architecture Blocks & Models for Precise DWG Designs
Sub Category::
Architecture House Plan CAD Drawings & DWG Blocks
type:
Gold

