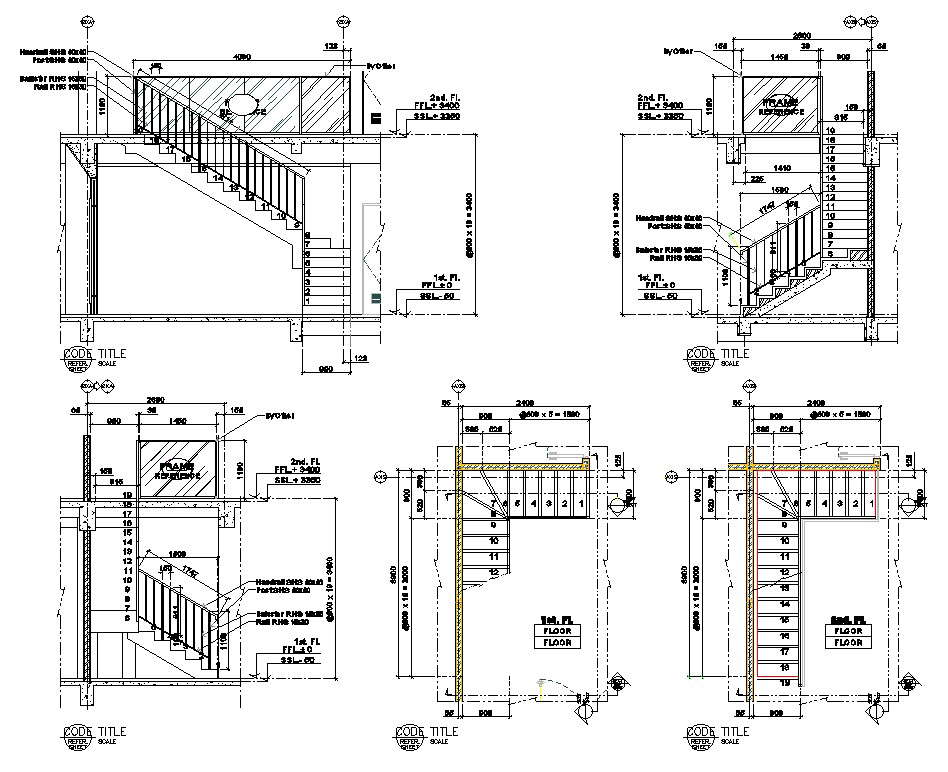
Staircase construction plan and elevation 2d view given in Autocad file. Plan view detail, riser and tread detail, railing detail, dimension detail, steps detail, riser height and tread width detail, side elevation detail, reinforced concrete cement (RCC) structure etc. For more details of Staircase construction plan and elevation Download this file.