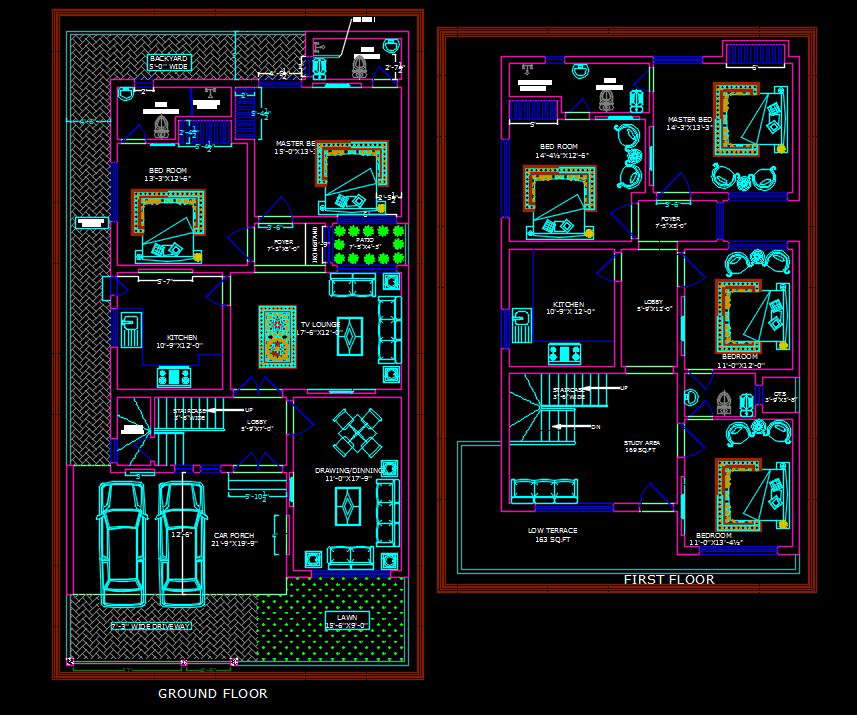Car parking Architecture House Ground Floor And First Floor Plan DWG file
Description
2d CAD drawing of car parking architecture house ground floor and first floor plan with furniture layout design. this residential house plan of dimension 35 'x 65' available in AutoCAD version 2017.

