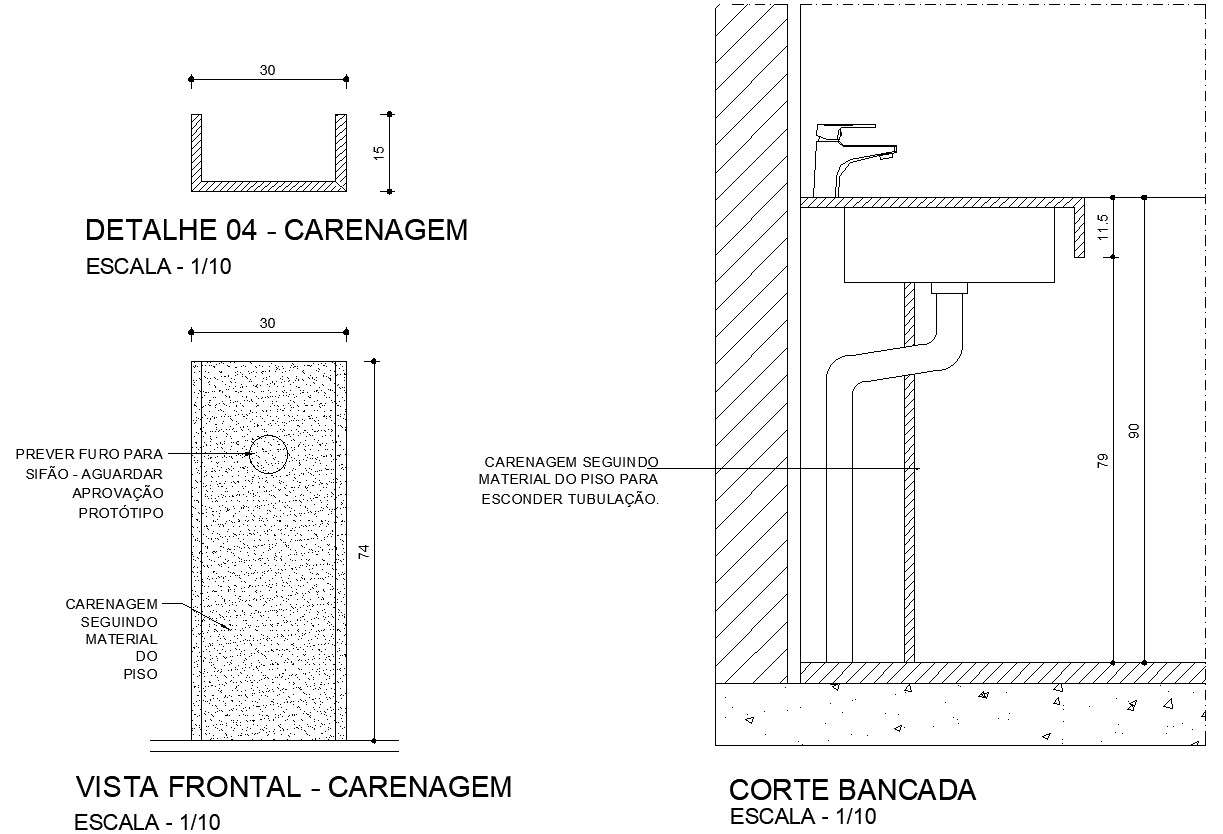
The cross-section of the washbasin design is given in the AutoCAD 2D drawing. There were detail 4 and the front view is designed in this file. There were also specified some material to hide the piping system. For more knowledge and detailed information download the AutoCAD 2D dwg file.