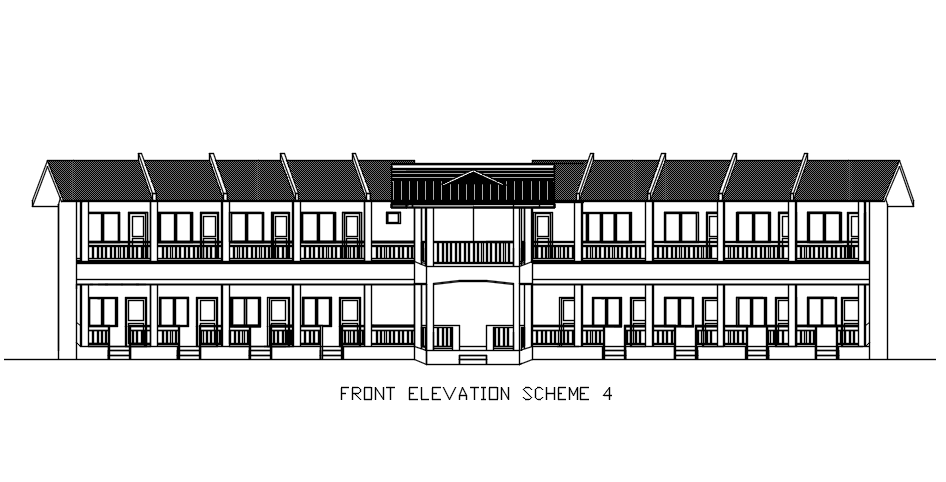
This architectural drawing is Front elevation scheme 4 in detail AutoCAD drawing, CAD file, dwg file. The structure's front is facing outward in the front elevation. A collection of architectural drawings includes it. The elevation is a particular tool used by architects to depict a two-dimensional picture of a building. For more details and information download the drawing file.