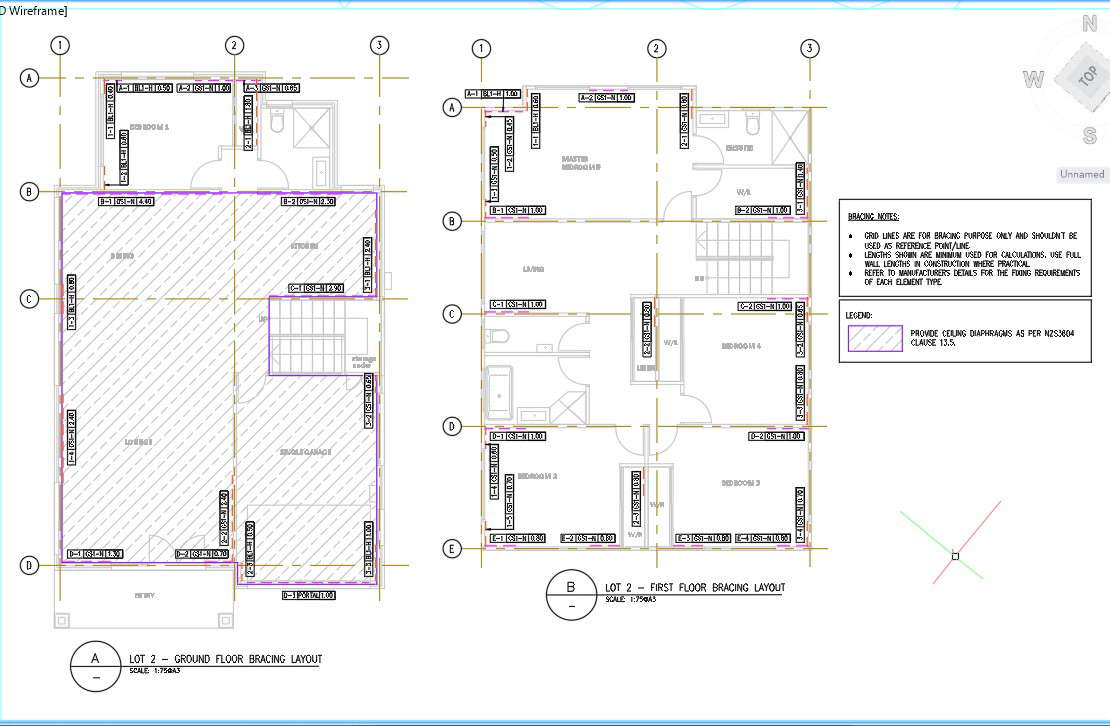
Lot 2 ground-floor and first-floor bracing layout plan is given in the AutoCAD 2D drawing. Bracing Plan consists of diagonal elements, commonly angle sections, that link the compression flanges of the main beams to form a truss. This results in an extremely stiff structure in reaction to lateral movement. For more knowledge and detailed information download the AutoCAD 2D dwg file.