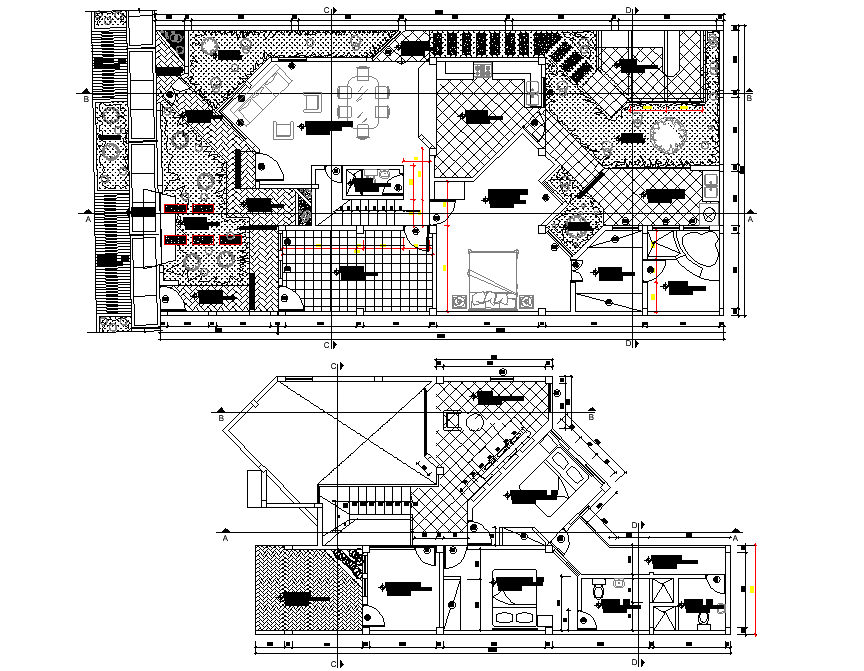Layout Single family house layout file
Description
Layout Single family house layout file, section line detail, dimension detail, naming detail, cut out detail, furniture detail in table, chair, door, window, bed and cub board detail, toilet detail, etc.

