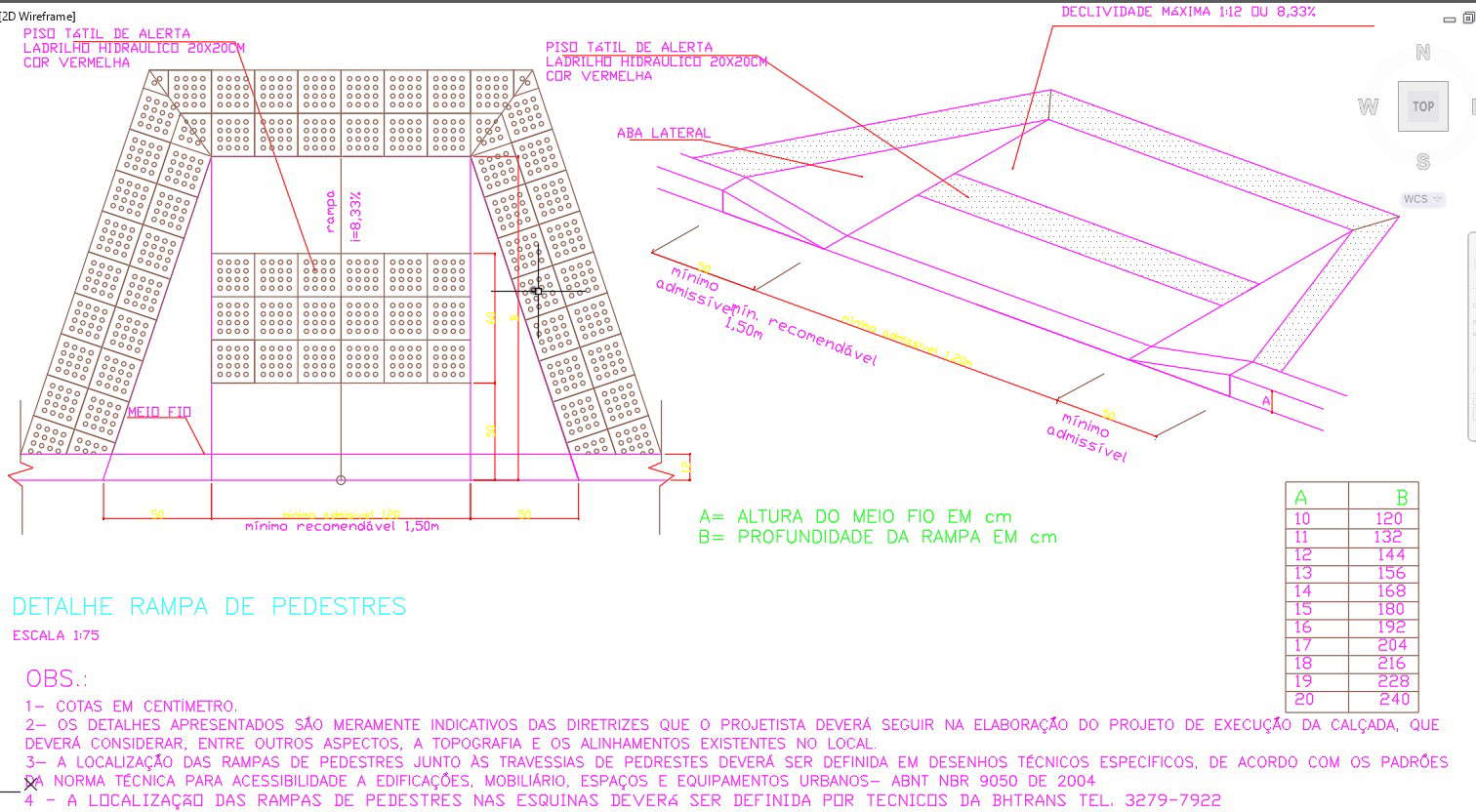Detail design of pedestrian ramp in AutoCAD 2D drawing, CAD file, dwg file
Description
A detailed design of the pedestrian ramp is given in the AutoCAD 2D drawing. Pedestrian ramps provide access to and from our streets and sidewalks and are an important tool for all pedestrians, particularly the elderly and people with disabilities. For more knowledge and detailed information download the AutoCAD 2D dwg file.

