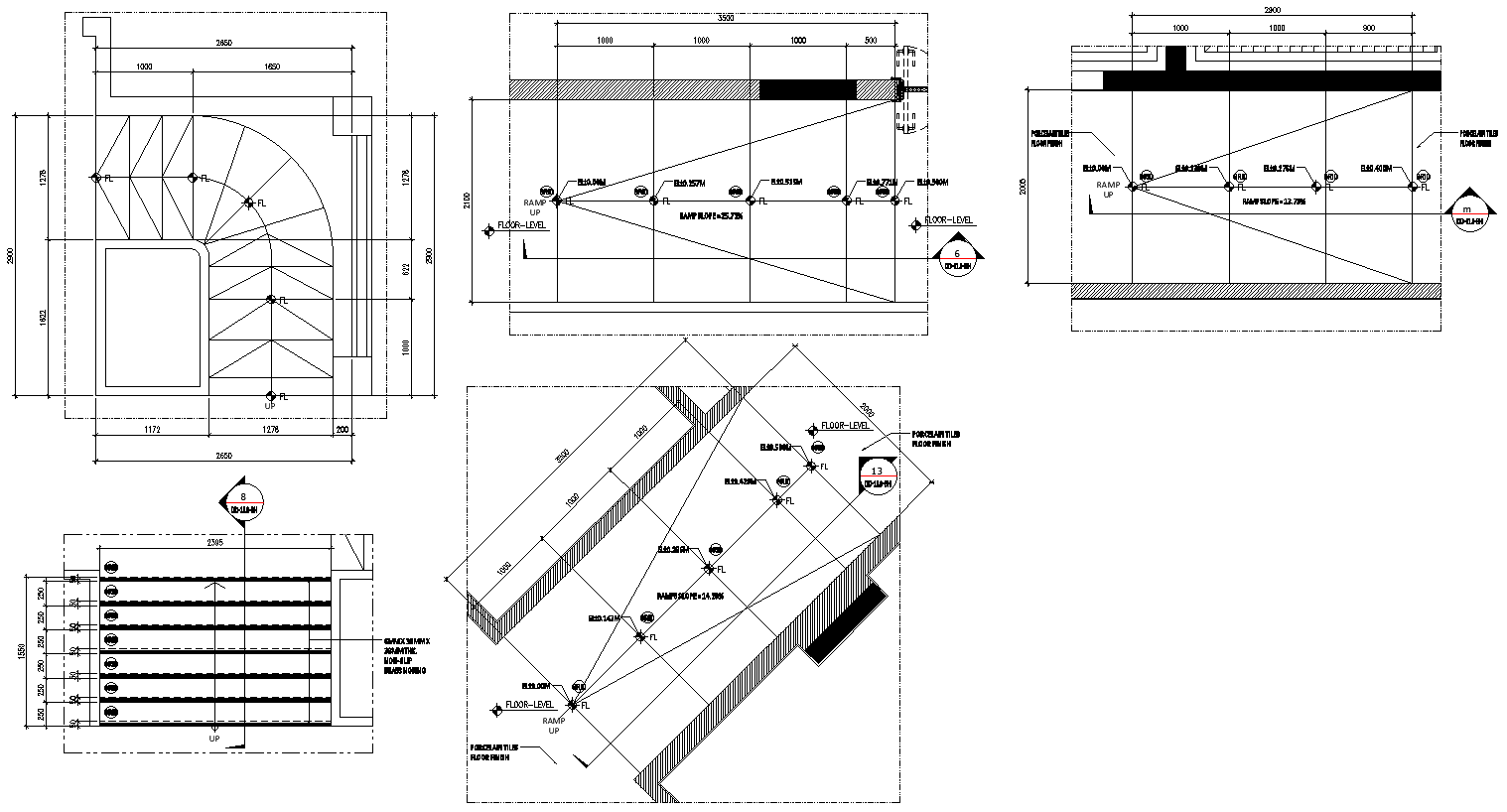Slope details for ramp details dwg autocad drawing .
Description
The "Slope Details for Ramp Details" DWG AutoCAD drawing provides comprehensive information on the design and construction of ramps. This detailed 2D drawing includes precise slope measurements, ensuring accessibility and compliance with safety standards.Ideal for architects, engineers, and construction professionals, this AutoCAD file outlines key features such as gradient specifications, surface materials, and structural support. The design details enable efficient planning and execution, ensuring that ramps are both functional and safe for all users.This CAD drawing is an essential resource for projects involving ramps, whether for public buildings, residential complexes, or commercial spaces. The DWG file format facilitates easy modifications and integration into broader architectural plans, making it a versatile tool for construction and design professionals.With clear labeling and detailed specifications, this drawing ensures that every aspect of the ramp's design is meticulously planned and executed, promoting accessibility and safety.
File Type:
DWG
Category::
Construction
Sub Category::
Structure Drawing
type:
Gold


