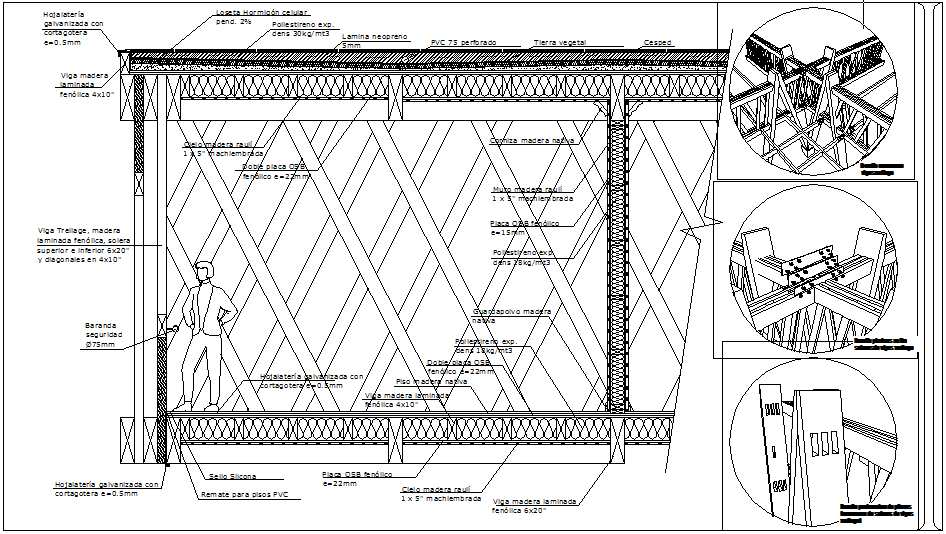Structure Detail of wooden beam
Description
Structure Detail of wooden beam dwg file with view of wooden beam detail and detail
of Galvanized sheet metal with cutter,wooden wall with wood joint,Safety railing view
in Structure Detail of wooden beam.


