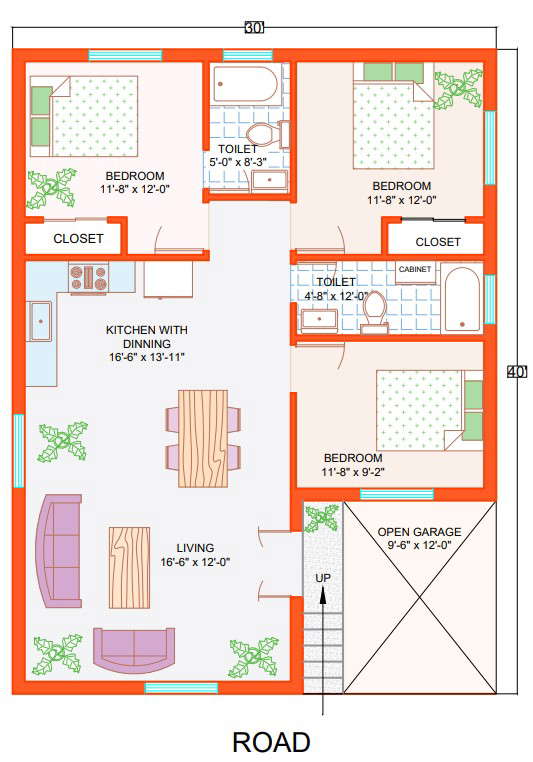30ftX40ft house Floor Layout Plan in AutoCAD 2D View
Description
This is a 30 ft X 40 ft house floor plan. It has a 3 bedroom with 2 toilets. this floor plan has a special space provided for the garage area. this floor plan has an open kitchen space with a dining area. there is an open living area accommodation for 6 people. this floor plan has 1 bedroom with an attached toilet and 2 bedrooms without a toilet also there is a common toilet that is accessible to all bedrooms and habitable areas.


