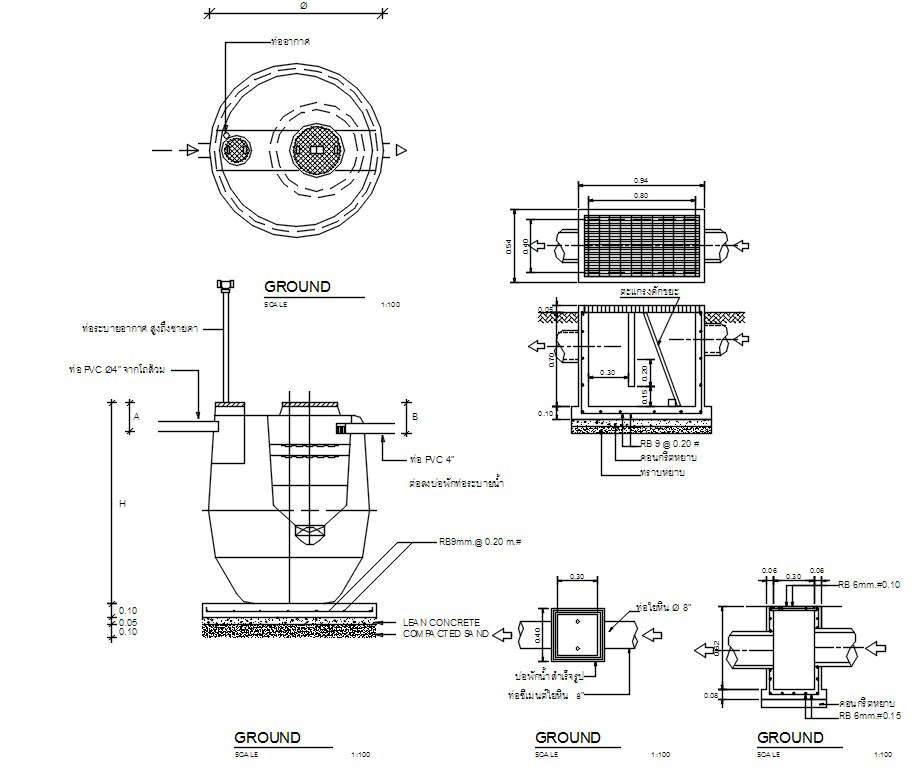Septic tank design in AutoCAD 2D drawing, CAD file, dwg file
Description
Septic tank design in AutoCAD 2D drawing, CAD file. Domestic wastewater goes via a septic tank, an underground chamber consisting of concrete, fiberglass, or plastic, for basic sewage treatment. Anaerobic digestion and settling procedures reduce sediments and organics, but they only have a somewhat effective level of treatment. For more knowledge and detailed information download the 2D AutoCAD dwg file.

