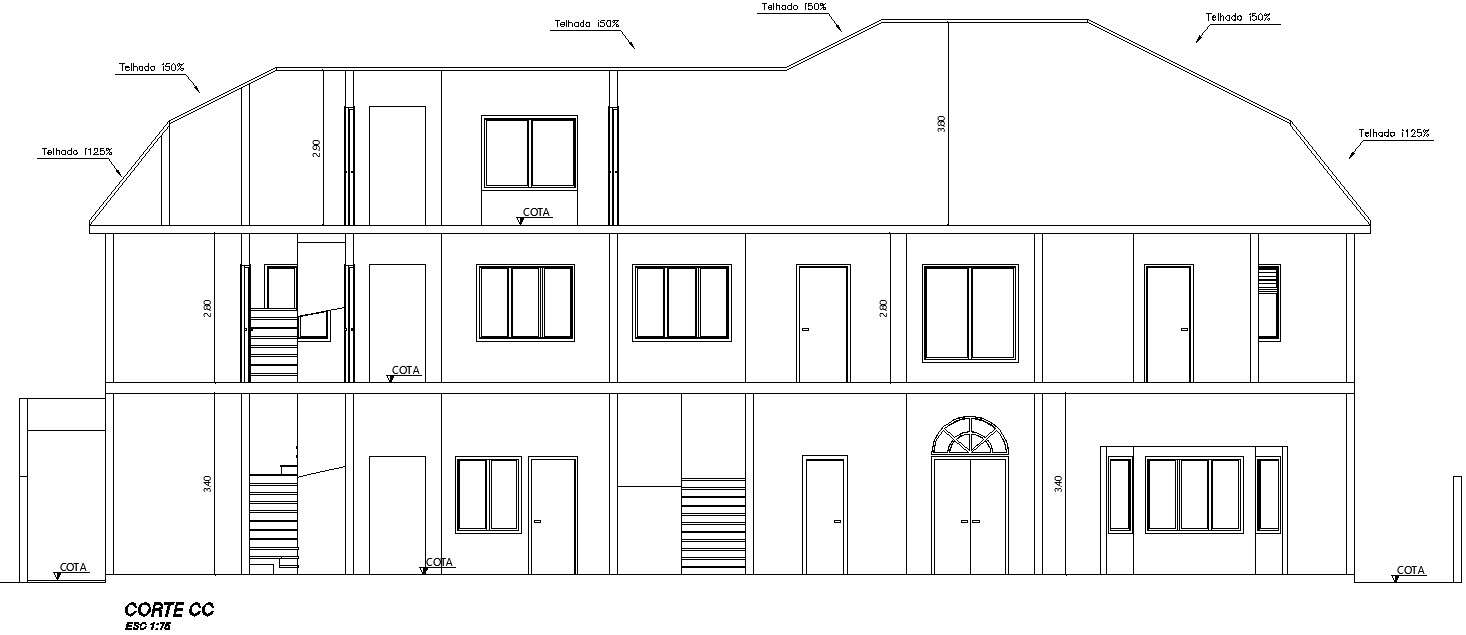
This architectural drawing is Section of house plan with detailing. A 'section drawing', 'section' or 'sectional drawing' shows a view of a structure as though it had been sliced in half or cut along another imaginary plane. For more details and information download the drawing file.