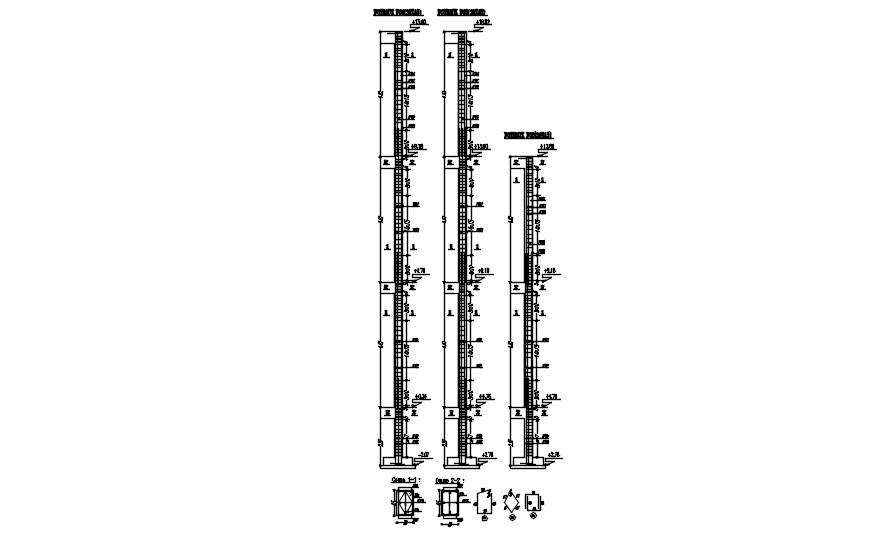
This is a structural part of the column. In this drawing design plan; length =4.42, n0.1 to n.7 aligned. Pillar using 30*45.coupe 1-1 section, coupe 2-2 cross-section length=30, width=45, no a,b,c, section defined. For more information visit our pages and Download the Autocad DWG file.