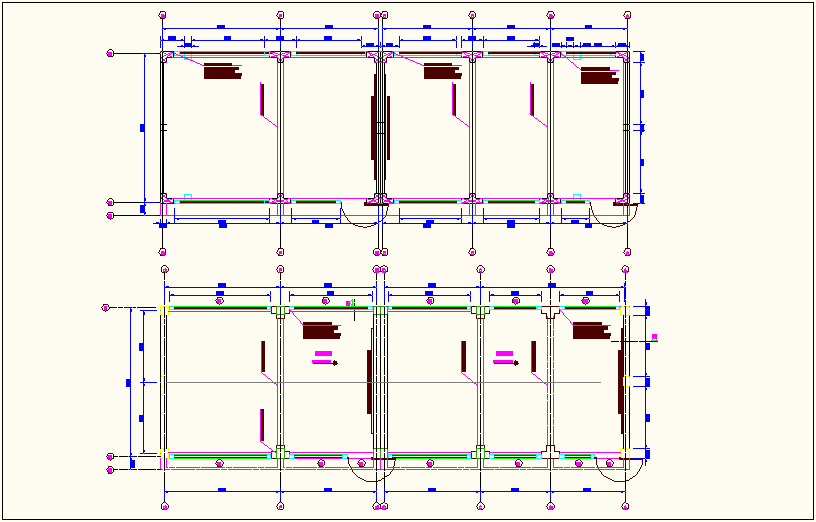Column view of school classroom plan dwg file
Description
Column view of school classroom plan dwg file in plan with view of area distribution and view
of column view with column motioning position and wall and classroom view with necessary dimension.

