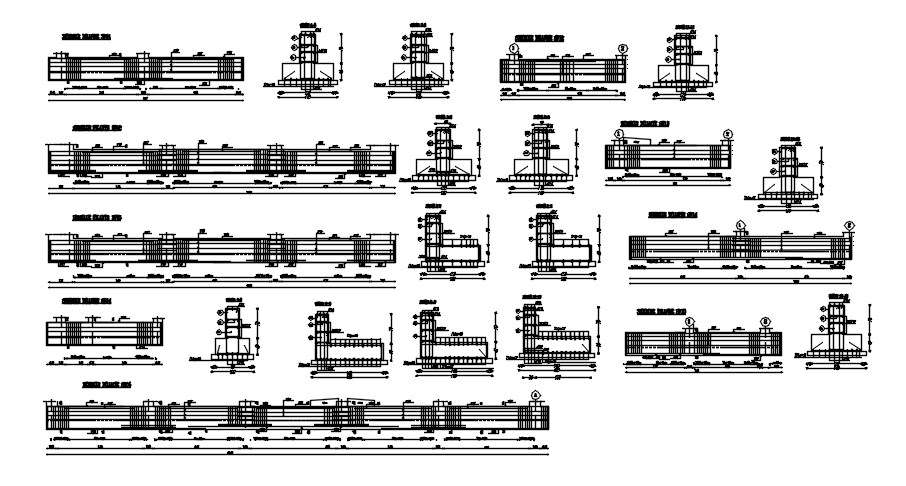
This architectural drawing is Strip foundation reinforcement details in AutoCAD 2D drawing, CAD file, dwg file. A continuous strip of concrete is produced centrally under load-bearing walls for a strip foundation. The continuous strip serves as the foundation upon which the walls are constructed, and it is wide enough to uniformly distribute the weight of the structure on the ground underneath it. For more details and information download the drawing file. Thank you for visiting our website cadbull.com.