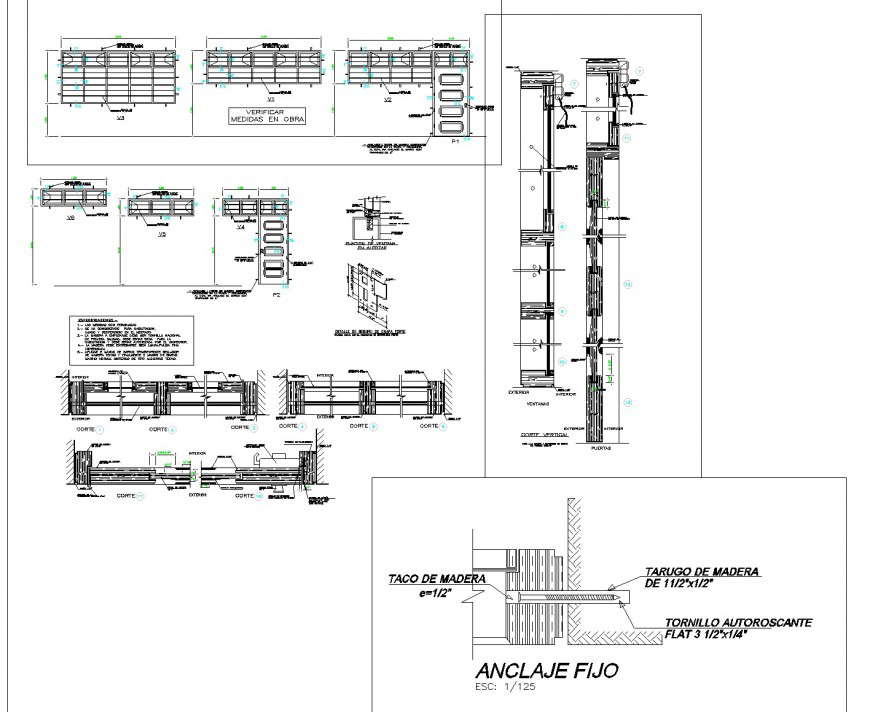Wooden section of door plan autocad file
Description
Wooden section of door plan autocad file, dimension detail, naming detail, scale 1:25 detail, reinforcement detail, bolt nut detail, isometric view detail, hatching detail, hidden line detail, specification detail, etc.

