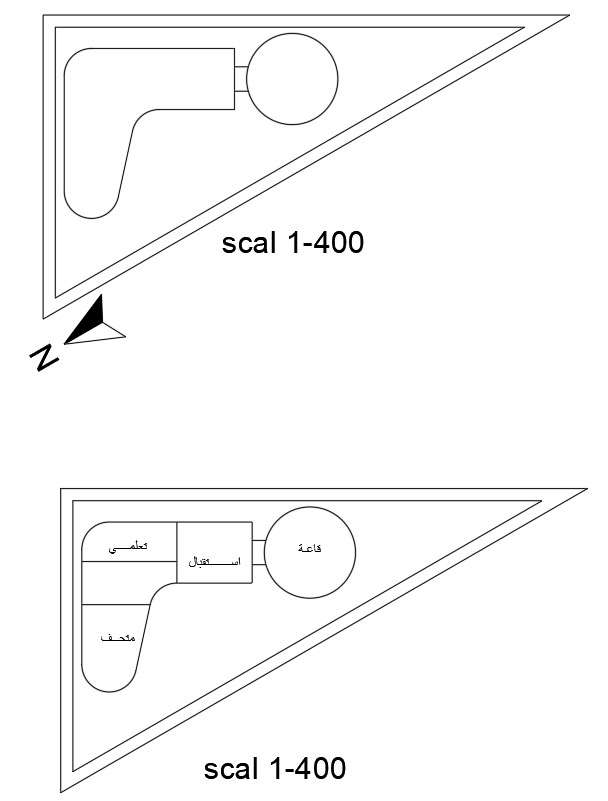Reception hall details in AutoCAD, dwg file.
Description
This Architectural Drawing is AutoCAD 2dc drawing of Reception hall details in AutoCAD, dwg file. A banquet hall, function hall, or reception hall, is a special purpose room, or a building, used for hosting large social and business events. Typically a banquet hall is capable of serving dozens to hundreds of people a meal in a timely fashion.


