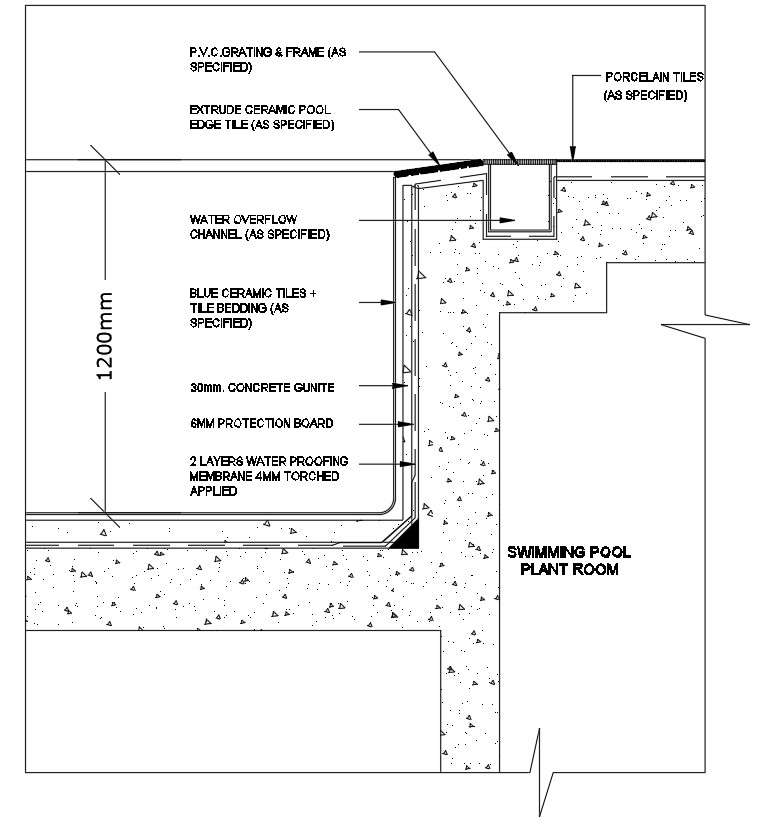
This Architectural Drawing is AutoCAD 2d drawing of Swimming pool plant room details in AutoCAD, dwg file. Most people need between 600 and 900 square ft. of patio around a pool. That's enough room for a table and chair set, some chaise lounges, and a comfortable walking space around the perimeter of the pool. Consolidate most of the patio in 1 or 2 areas, rather than distributing it evenly around the pool.