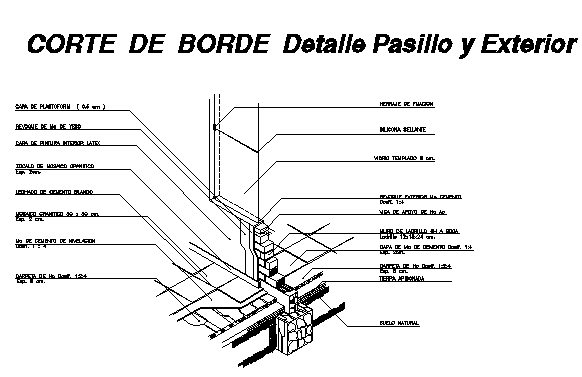Edge cut detail hallway and exterior of wall cut with slab dwg file
Description
Edge cut detail hallway and exterior of wall cut with slab dwg file.
Edge cut detail hallway and exterior of wall cut with slab that includes a detailed view of fixing hardware, silicone sealant, tempered glass, exterior revoke cement, support beam, wall of brick, platform layer, latex interior paint layer and much more of construction details.

