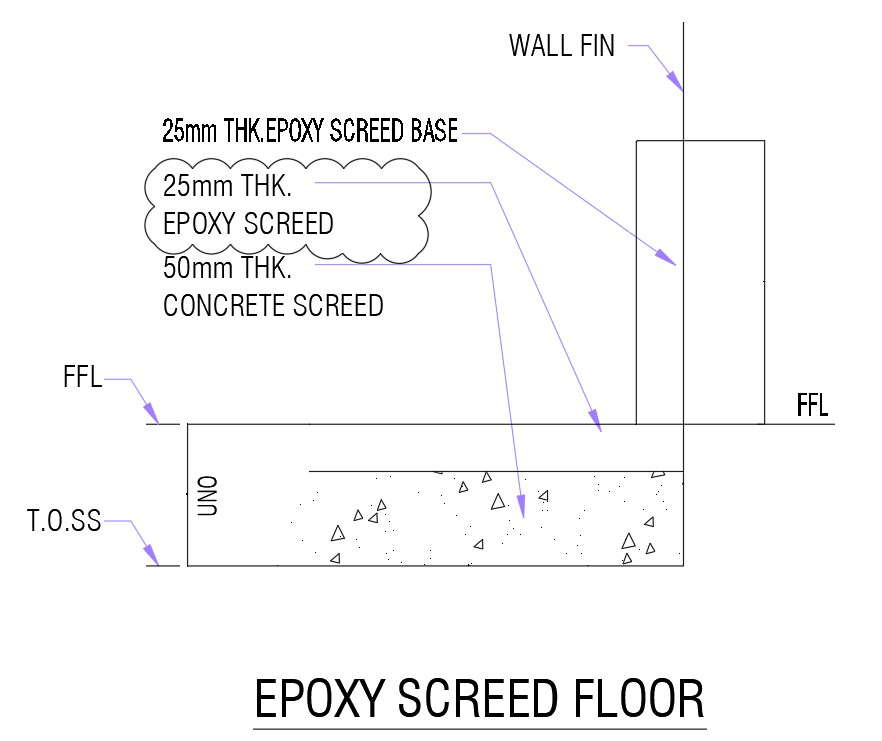
This architectural drawing is Epoxy screed floor details in AutoCAD 2D drawing, dwg file, and CAD file. A three-part, highly-filled flooring screed without solvents is called epoxy screed. It produces a high-strength tank lining and flooring when applied to concrete surfaces, able to handle exceptionally high loading, wear, and chemical resistance. Cement is a component of cementitious screeds that serves as a binding agent. For more details and information download the drawing file. Thank you for visiting our website Cadbull.com.