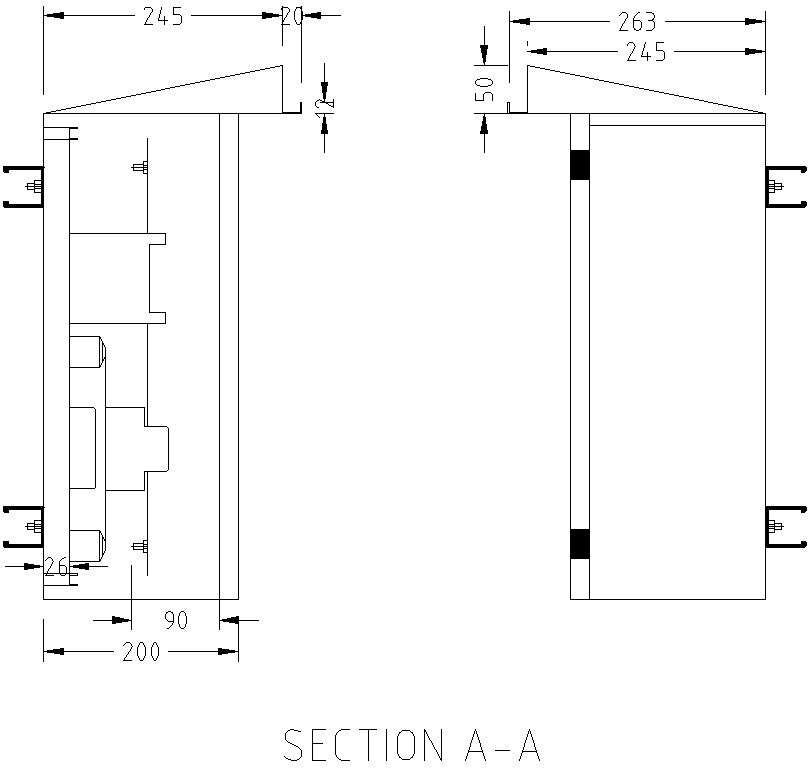
This Architectural Drawing is AutoCAD 2d drawing of Genset room plan and top view in AutoCAD, dwg file. In a nutshell, “genset” is short for “generator set.” It's often used interchangeably with the more familiar term, “generator.” It is a portable power source that uses a motor to generate electricity.Genset or generator set may refer to: Diesel generator, a combination of diesel engine and electric generator. Engine–generator, a machine used to generate electricity. For more details and information download the drawing file.