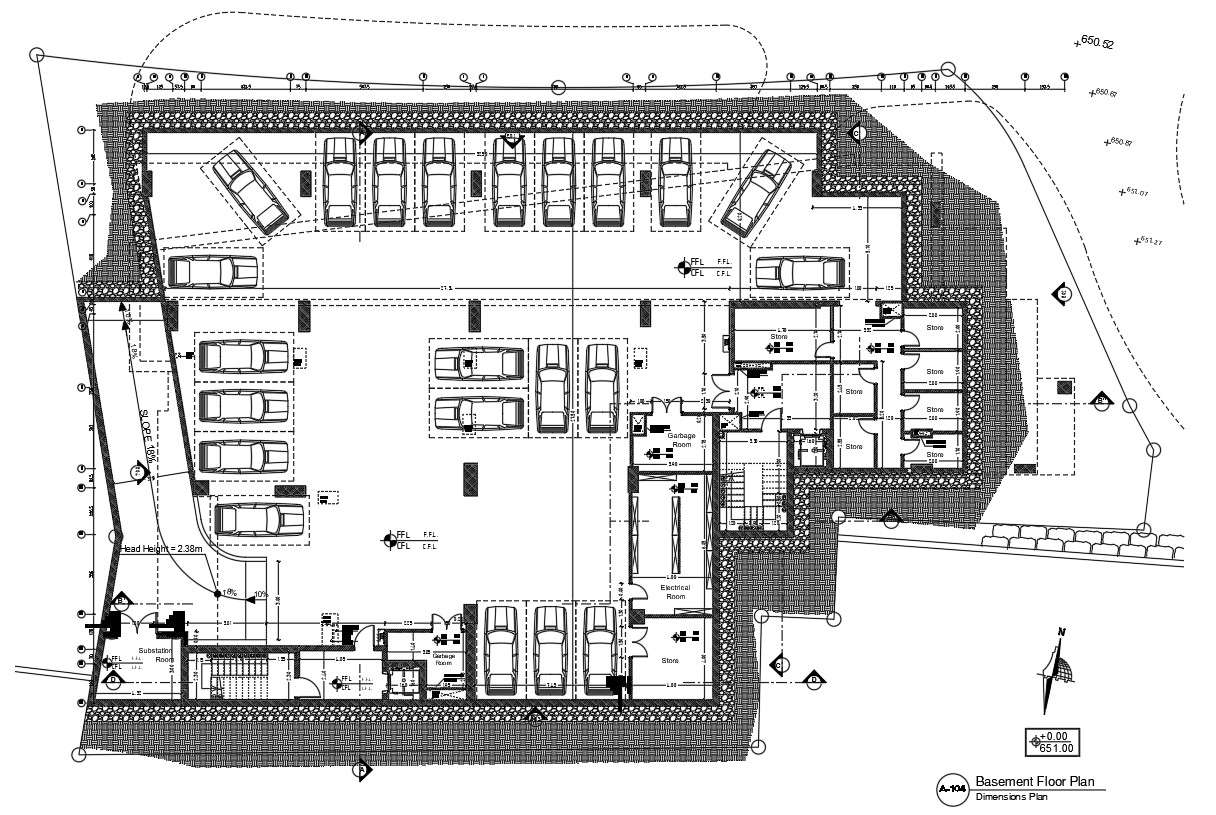
This Architectural Drawing is AutoCAD, 2d drawing of Basement parking floor plan details in AutoCAD, dwg file. The best way to design basement parking is by using a software program that can model the weight of various types of vehicles and their impact on the soil. This will help you to determine whether or not your structure can accommodate a basement garage and how much reinforcement will be needed.