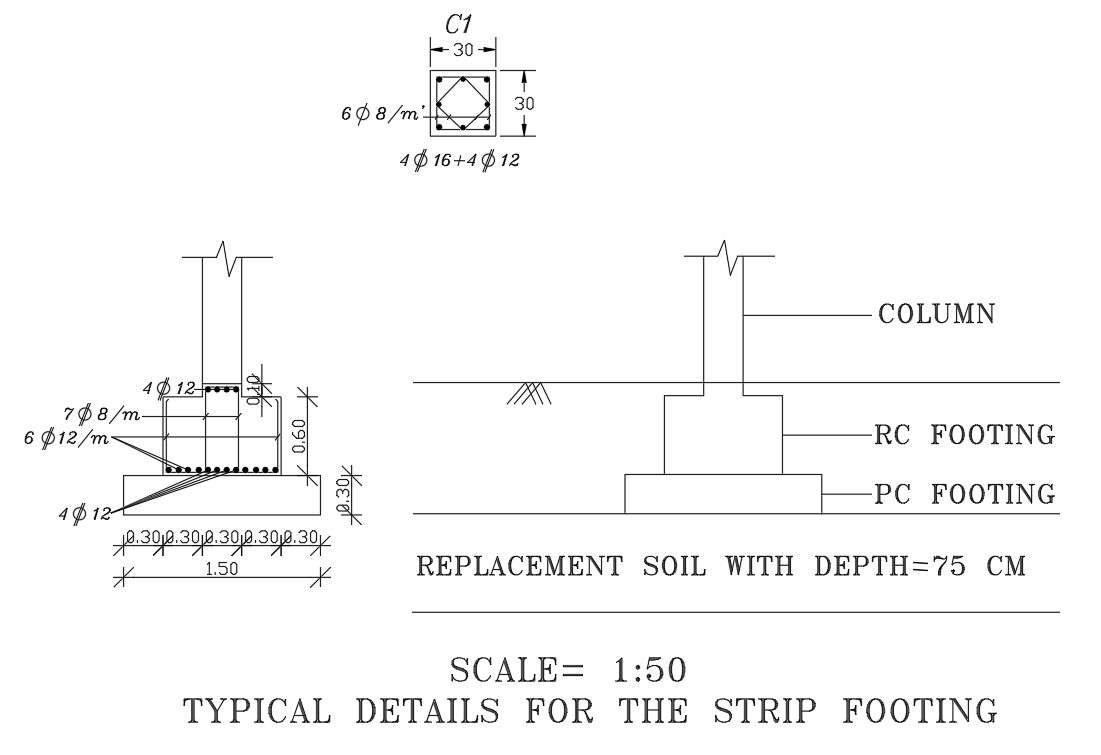Typical details of strip footings in AutoCAD, dwg file.
Description
This Architectural Drawing is AutoCAD 2d drawing of Typical details of strip footings in AutoCAD, dwg file. A Strip Footing is a relatively small strip of concrete placed into a trench and reinforced with steel. The footing supports the load of the exterior walls and any interior wall that is load bearing or supports a slab such as for a bathroom. Strip footings can be used for both traditional timber and concrete floors.


