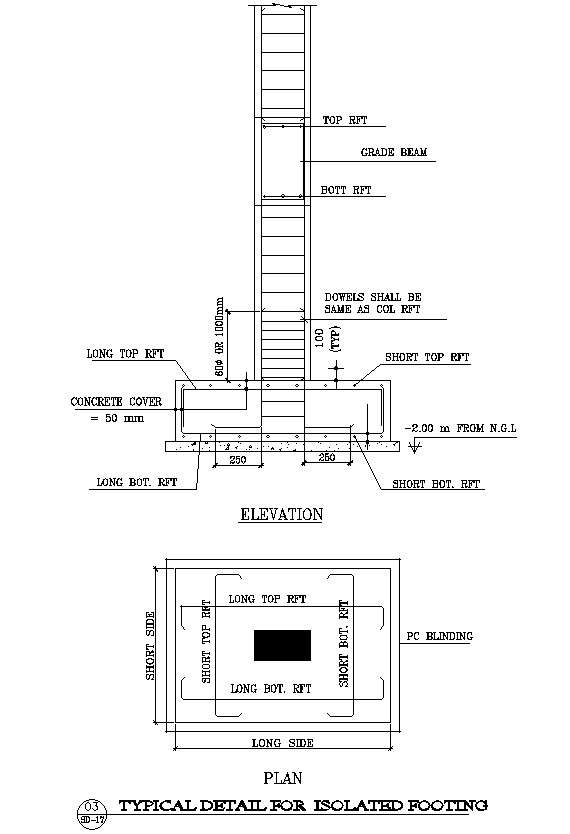
Discover a hassle-free solution for your construction projects with our user-friendly Isolated Footing CAD Detail. This easy-to-understand AutoCAD drawing provides a comprehensive layout plan to simplify your foundation design process. Accessible and efficient, our CAD files ensure a seamless integration into your AutoCAD drawings, making it a valuable resource for your project needs. Download our DWG files today and streamline your construction planning with precision and ease.