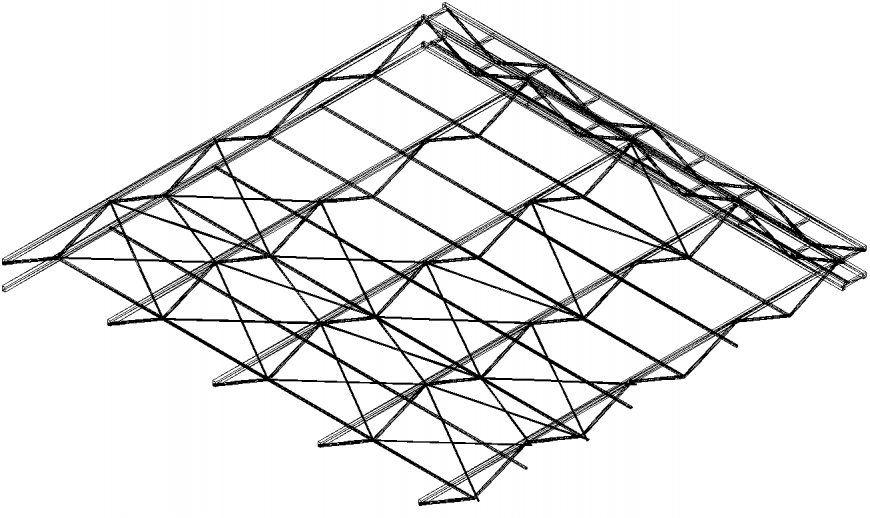Architect metallic design roof plan autocad file
Description
Architect metallic design roof plan autocad file, steel framing detail, reinforcement detail, bolt nut detail, not to scale detail, cross line detail, thickness detail, steel framing detail, bending wire detail, etc.


