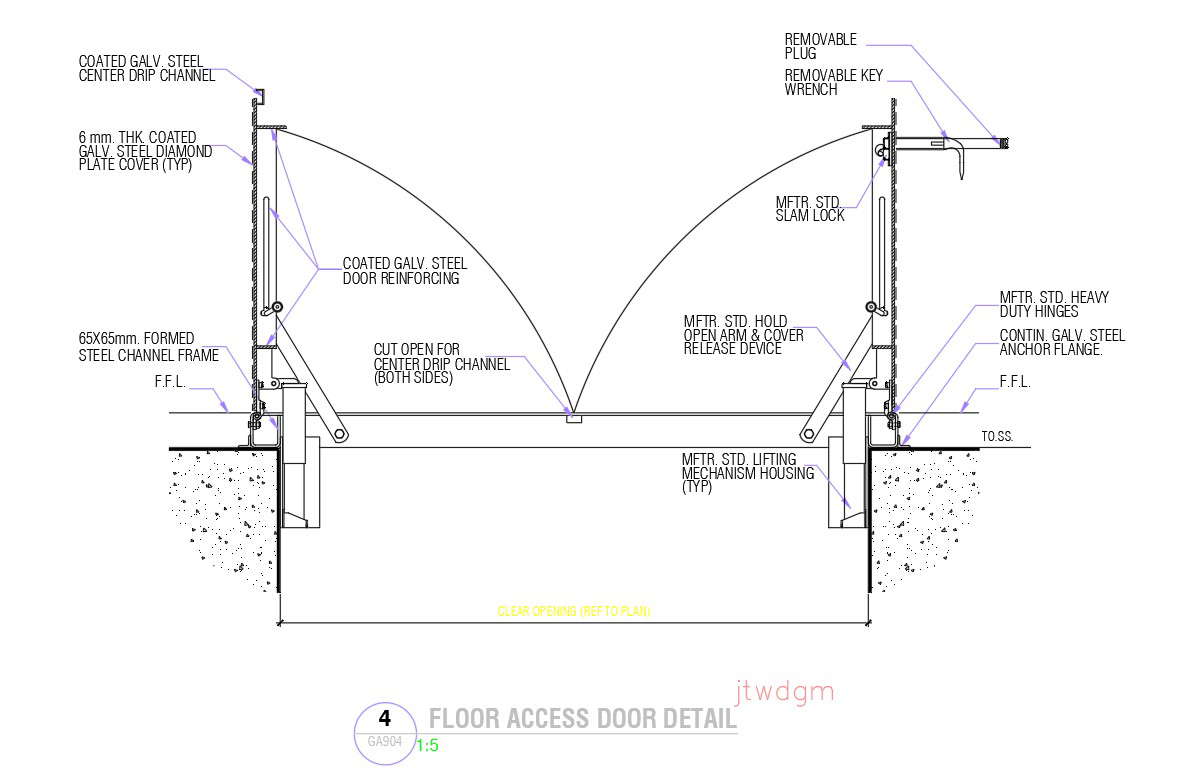
This architectural drawing is Floor access door detail in AutoCAD 2D drawing, dwg file, CAD file. Floor access doors offer dependable access to machinery kept below ground or between/below building floors. Floor access doors are frequently used to get access to other floors of a building or to reach cables or other equipment that is below the floor level. For more details and Information download the drawing file. Thank you for visiting our website cadbull.com.