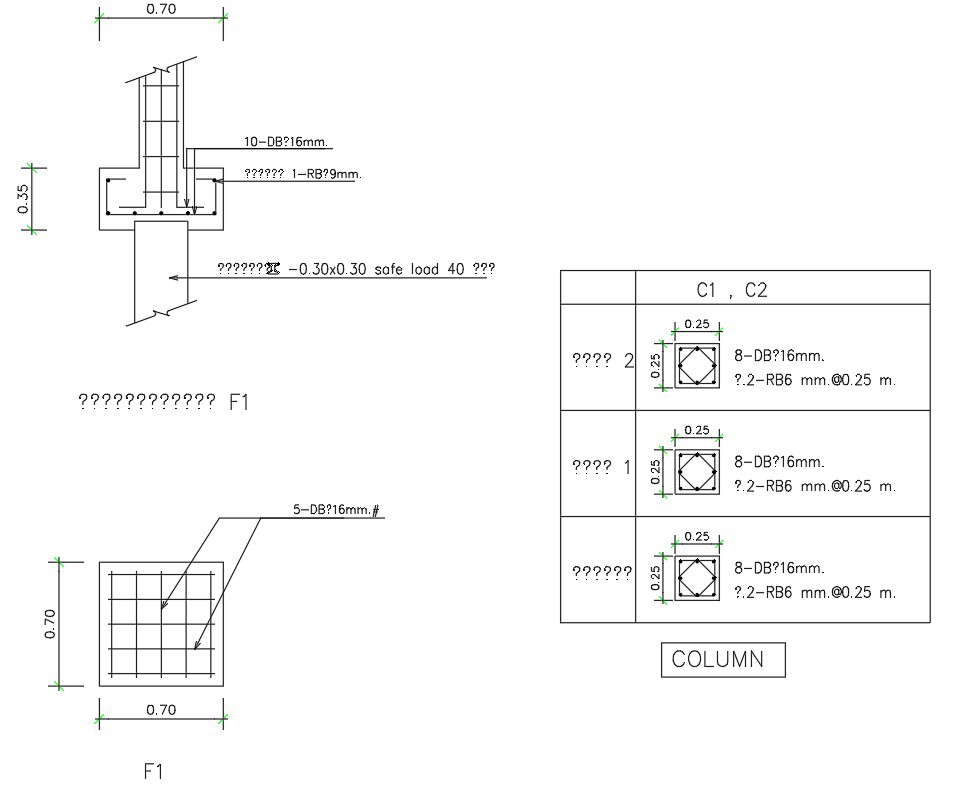
This Architectural Drawing is AutoCAD 2d drawing of Column details of a building in AutoCAD, dwg file. Columns act as a structural element that transfers loads from the slab, (i.e., roof, upper floor) to the foundation and finally to the soil beneath a structure. They are typically vertically oriented. In construction, columns are used in trusses, building frames, and structure support for bridges.