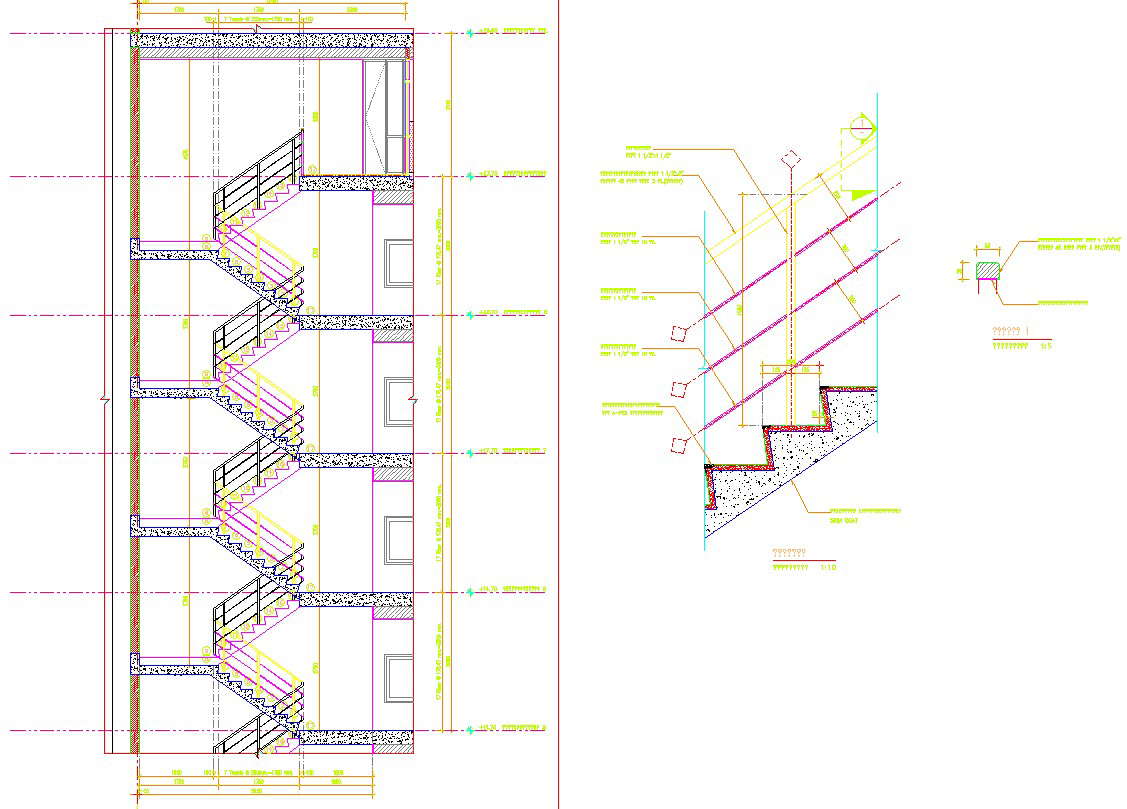
This Architectural Drawing is AutoCAD 2d drawing of Sectional detail of staircase in AutoCAD, dwg file. Most staircases require a minimum of 30 square feet at the top and bottom, allowing 3 feet of width with a horizontal run of 10 feet. The required space increases with an increase in length, width, ceiling height, and turns.