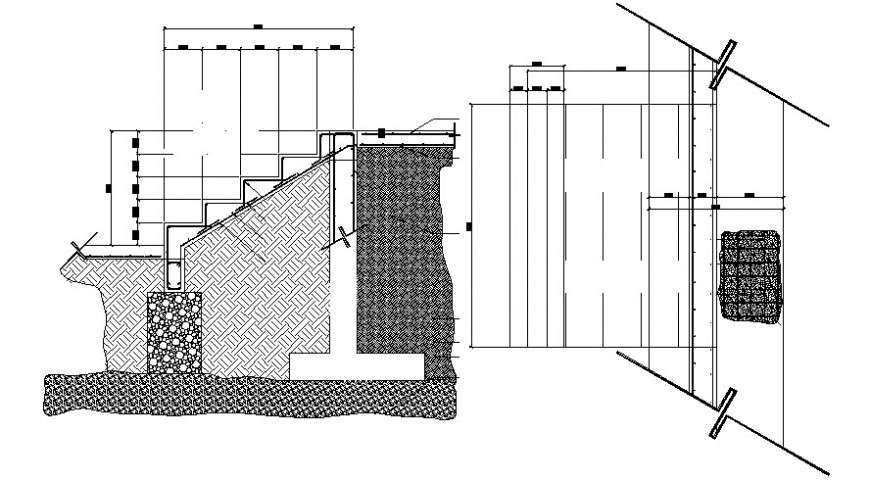Stairway drawing details in autocad software
Description
Stairway drawing details in autocad software which includes riser and tread details with footing and reinforcement details in tension and compression zone. the structure is a reinforced concrete cement (RCC) structure.


