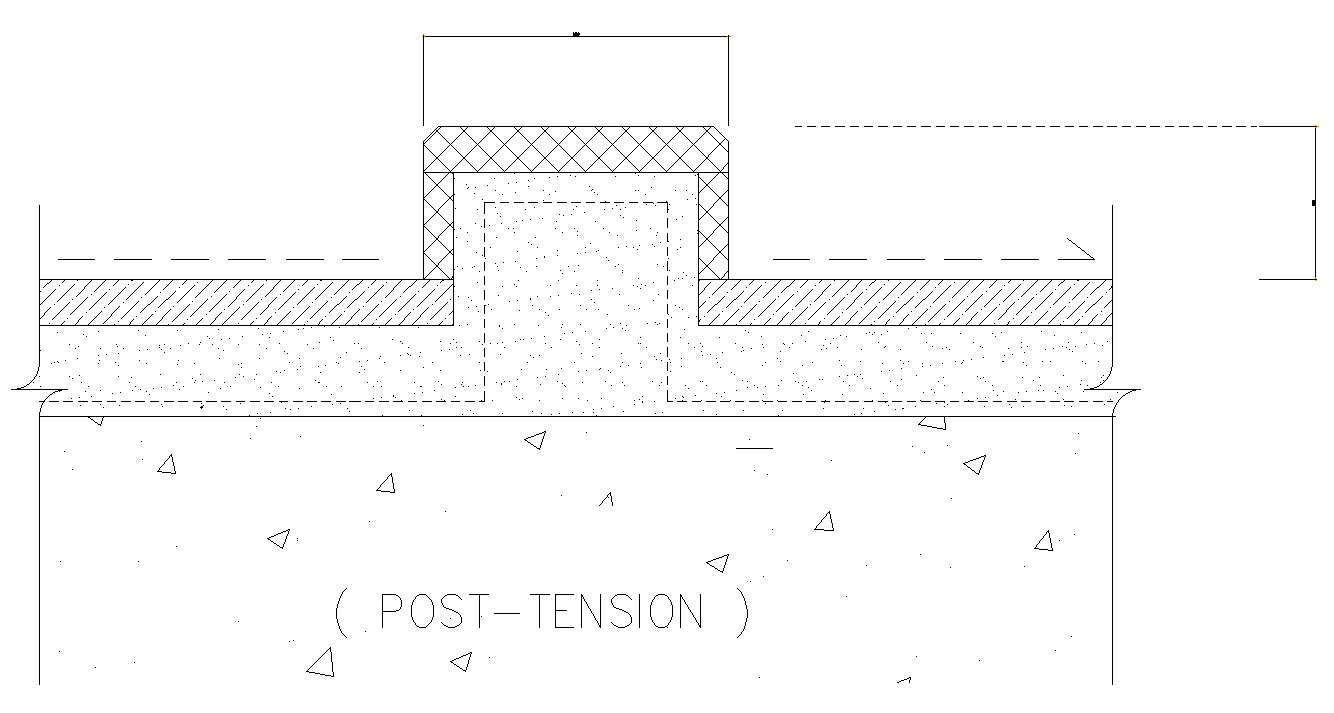Post tension slab details in AutoCAD, dwg file.
Description
This Architectural Drawing is AutoCAD 2d drawing of Post tension slab details in AutoCAD, dwg file. Post-tension concrete slabs are used to create a monolithic (single pour) slab that is stronger than a traditional slab without reinforcement. This is achieved by laying out high-strength steel cables in a crisscrossed grid pattern throughout the foundation prior to pouring the concrete.


