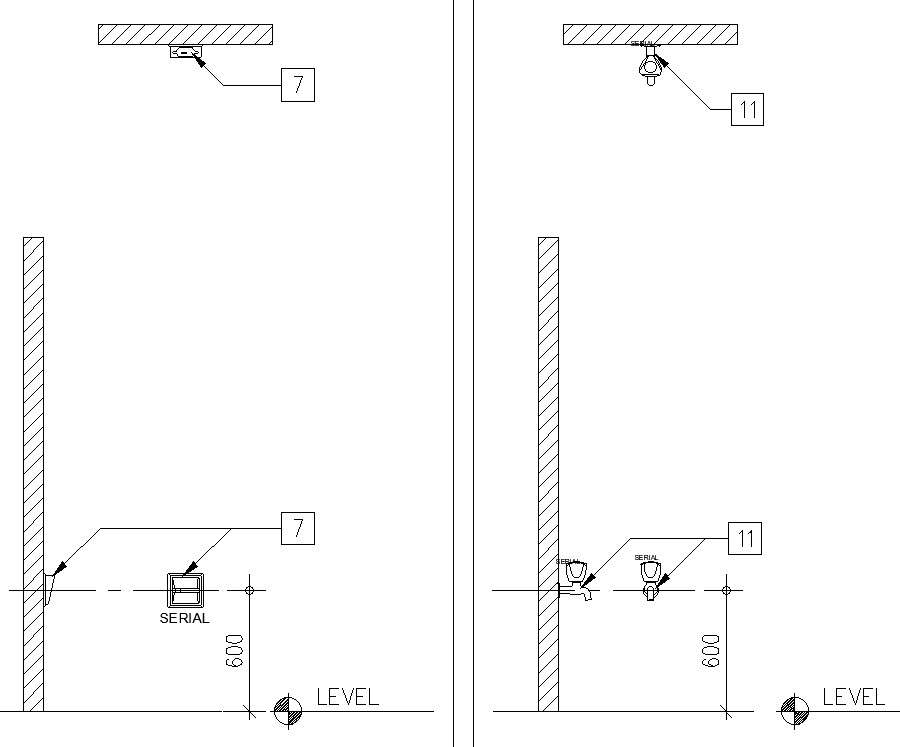f Plan elevation details of Fixtures and fittings of bathroom in AutoCAD, dwg file.
Description
This Architectural Draiwing is AutoCAD 2d drawing of Plan elevation details of Fixtures and fittings of bathroom in AutoCAD, dwg file. A plumbing fixture is a part that is connected to a plumbing system and carries water through a building. The most common plumbing fixtures are bathtubs, sinks, showers, tubs, toilets and faucets. While a fixture can be fixed into walls or the floor, a fitting is an item that can be hung by a hook, screw or nail.


