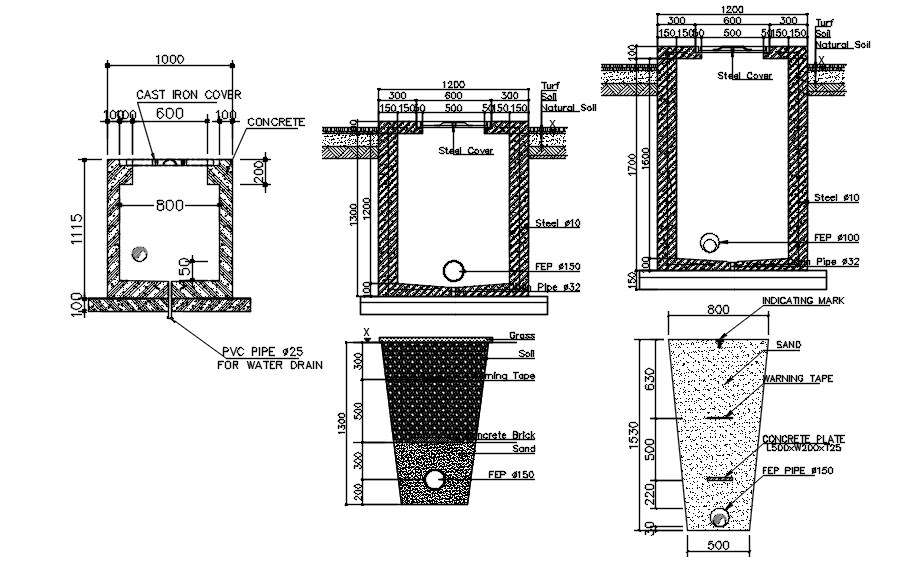
This architectural drawing is an Electrical Manhole design in AutoCAD 2D, dwg, and CAD files. A subsurface public utility is frequently accessed through manholes, allowing for system upgrades, maintenance, and inspection. Manholes are a common feature of underground utilities, which include district heating, gas, water, sewage, telephone, electricity, and storm drains. For more details and information download the drawing file. Thank you for visiting our website cadbull.com.