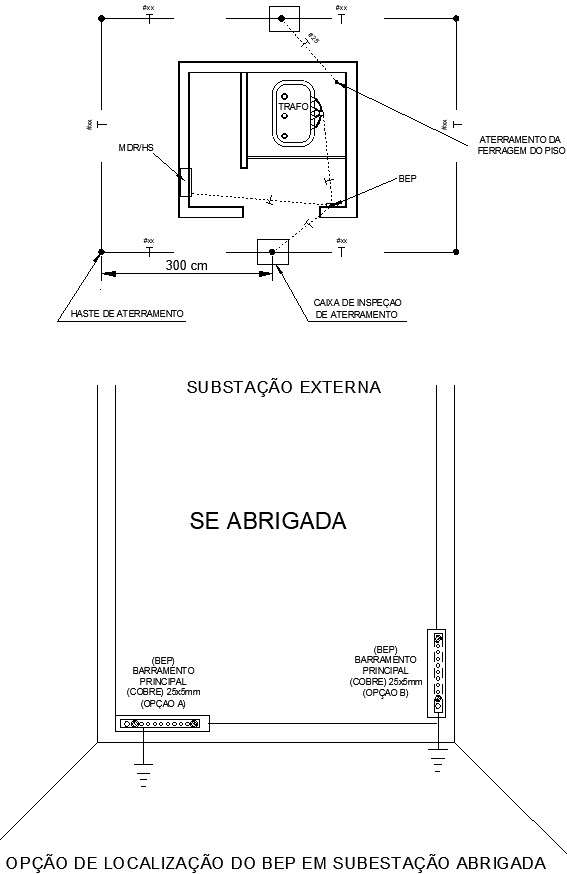
This Architectural Drawing is AutoCAD 2D Drawing of TYPICAL BUS SCHEME FOR EQUIPOTENTIALIZATION - BEP FOR GROUNDING. In this Drawing, BEP LOCATION OPTION IN A SHELTERED SUBSTATION Detail are given. For more information and detail download the drawing file.