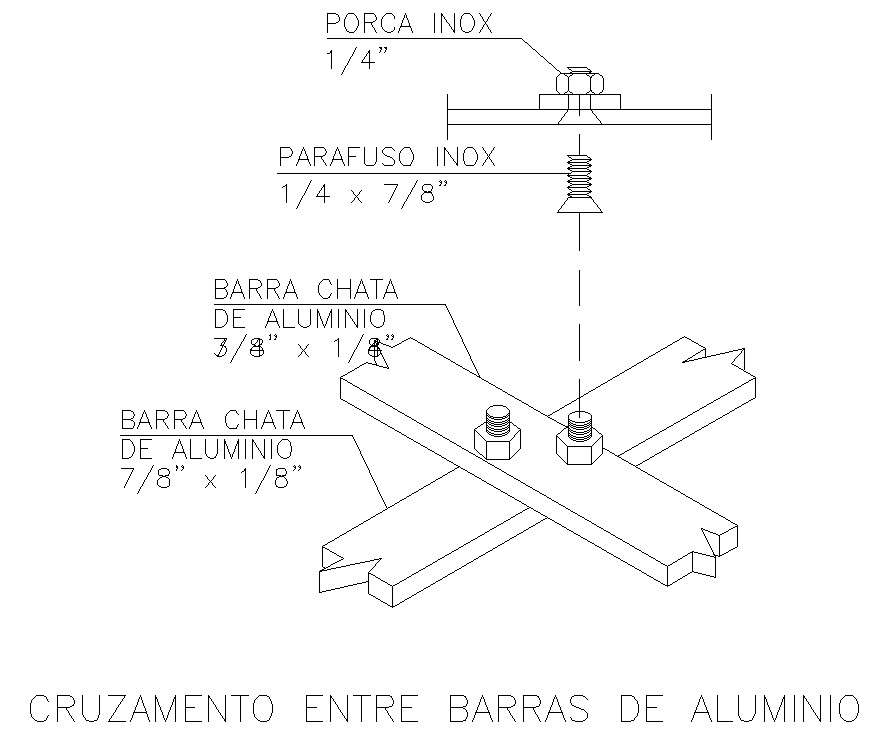CROSSING BETWEEN ALUMINUM BARS Details in AutoCAD, dwg file.
Description
This Architectural Drawing is AutoCAD 2d drawing of CROSSING BETWEEN ALUMINUM BARS Details in AutoCAD, dwg file. Crossbars. Usually two bars that run across the width of the vehicle roof, which you then mount your activity-specific racks to; whether it's ski racks, bike racks, cargo boxes, kayak racks, etc. Crossbars support the weight of all the gear you're adding to the roof and transfer the weight to the towers/feet.


