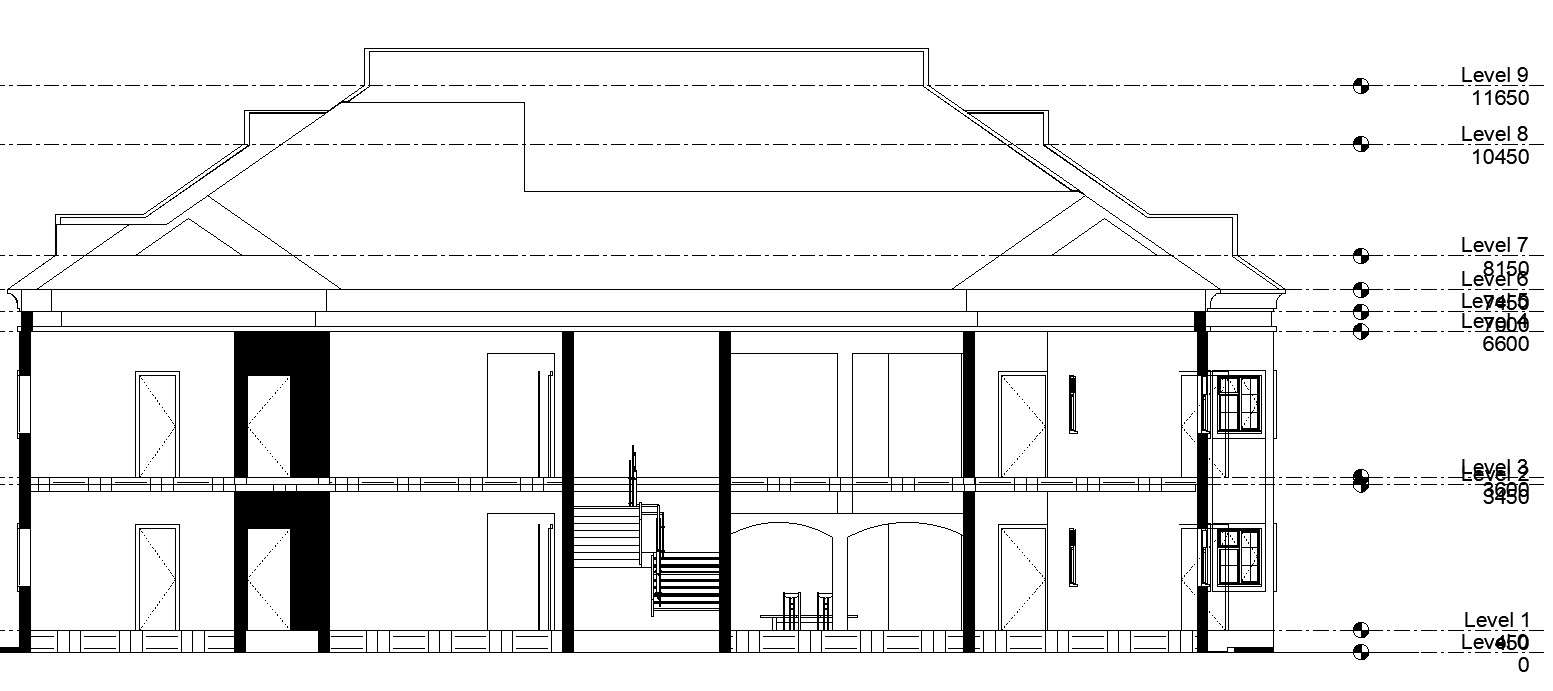House Elevation Level Details AutoCAD DWG Drawing File
Description
This Architectural Drawing is AutoCAD 2d drawing of House elevation level details in AutoCAD, dwg file. The building elevation is a drawing that helps the architect understand the facing of the building. The facing of the elevation includes the direction of the sunlight and wind. In addition, the building elevation design also includes the height of the building, as well as doors and windows.


